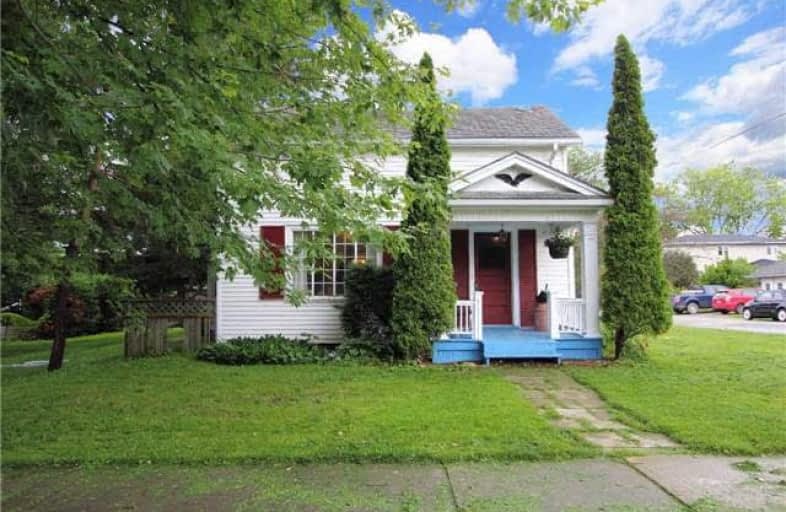Sold on Aug 04, 2017
Note: Property is not currently for sale or for rent.

-
Type: Detached
-
Style: 2-Storey
-
Lot Size: 79.2 x 130.03 Feet
-
Age: 100+ years
-
Taxes: $2,872 per year
-
Days on Site: 9 Days
-
Added: Sep 07, 2019 (1 week on market)
-
Updated:
-
Last Checked: 3 months ago
-
MLS®#: E3883443
-
Listed By: Keller williams energy real estate, brokerage
Fantastic Location Close To Town & With Easy Access To Highways 401, 35/115 & Soon To Come 407! Just Under 1/4 Of An Acre Property With A 3 Bedroom Century Home Looking To Be Rejuvenated! The Living Room Offers A Corner Fireplace; The Formal Dining Room Features French Doors & Walk-Out To Sunroom;& There Is Endless Potential With The Spacious Country Kitchen! There Are 2 Bedrooms On The Main Floor W/Hardwood Floors & The Large Master Can Be Found In The Loft!
Extras
Updated Bathroom; Sunroom; Large Covered Front Porch; 2 Car Detached Garage/Workshop With Open Concept 2nd Floor; & A Great Lot Surrounded By Mature Trees! Furnace Updated Approx 5Yrs Ago. Diamond In The Rough With Century Home Charm!
Property Details
Facts for 164 Mill Street South, Clarington
Status
Days on Market: 9
Last Status: Sold
Sold Date: Aug 04, 2017
Closed Date: Sep 15, 2017
Expiry Date: Dec 30, 2017
Sold Price: $385,000
Unavailable Date: Aug 04, 2017
Input Date: Jul 26, 2017
Prior LSC: Listing with no contract changes
Property
Status: Sale
Property Type: Detached
Style: 2-Storey
Age: 100+
Area: Clarington
Community: Newcastle
Availability Date: 60/90/Tba
Inside
Bedrooms: 3
Bathrooms: 1
Kitchens: 1
Rooms: 7
Den/Family Room: Yes
Air Conditioning: None
Fireplace: Yes
Washrooms: 1
Building
Basement: Unfinished
Heat Type: Forced Air
Heat Source: Oil
Exterior: Vinyl Siding
Water Supply: Municipal
Special Designation: Unknown
Parking
Driveway: Pvt Double
Garage Spaces: 2
Garage Type: Detached
Covered Parking Spaces: 2
Total Parking Spaces: 4
Fees
Tax Year: 2016
Tax Legal Description: Plan Cg Hanning Blk 10 Lot 11 Pt Lot 12
Taxes: $2,872
Highlights
Feature: Park
Feature: Place Of Worship
Feature: Public Transit
Feature: Rec Centre
Feature: School
Feature: Treed
Land
Cross Street: Mill St S/King Ave
Municipality District: Clarington
Fronting On: West
Pool: None
Sewer: Sewers
Lot Depth: 130.03 Feet
Lot Frontage: 79.2 Feet
Additional Media
- Virtual Tour: https://www.youtube.com/embed/-UOcN0mV-dc?rel=0&autoplay=1&showinfo=0
Rooms
Room details for 164 Mill Street South, Clarington
| Type | Dimensions | Description |
|---|---|---|
| Living Main | 4.55 x 4.93 | Hardwood Floor, Gas Fireplace, Picture Window |
| Dining Main | 3.60 x 4.13 | Hardwood Floor, French Doors, Formal Rm |
| Family Main | 3.07 x 3.61 | Hardwood Floor, Separate Rm, Window |
| Kitchen Main | 4.03 x 4.12 | Eat-In Kitchen, B/I Dishwasher, Ceiling Fan |
| 2nd Br Main | 3.46 x 4.10 | Hardwood Floor, W/I Closet, Window |
| 3rd Br Main | 3.08 x 4.12 | Hardwood Floor, Closet, Window |
| Master 2nd | 4.56 x 7.28 | Broadloom, W/W Closet, Window |
| XXXXXXXX | XXX XX, XXXX |
XXXX XXX XXXX |
$XXX,XXX |
| XXX XX, XXXX |
XXXXXX XXX XXXX |
$XXX,XXX |
| XXXXXXXX XXXX | XXX XX, XXXX | $385,000 XXX XXXX |
| XXXXXXXX XXXXXX | XXX XX, XXXX | $400,000 XXX XXXX |

Orono Public School
Elementary: PublicThe Pines Senior Public School
Elementary: PublicJohn M James School
Elementary: PublicSt. Joseph Catholic Elementary School
Elementary: CatholicSt. Francis of Assisi Catholic Elementary School
Elementary: CatholicNewcastle Public School
Elementary: PublicCentre for Individual Studies
Secondary: PublicClarke High School
Secondary: PublicHoly Trinity Catholic Secondary School
Secondary: CatholicClarington Central Secondary School
Secondary: PublicBowmanville High School
Secondary: PublicSt. Stephen Catholic Secondary School
Secondary: Catholic

