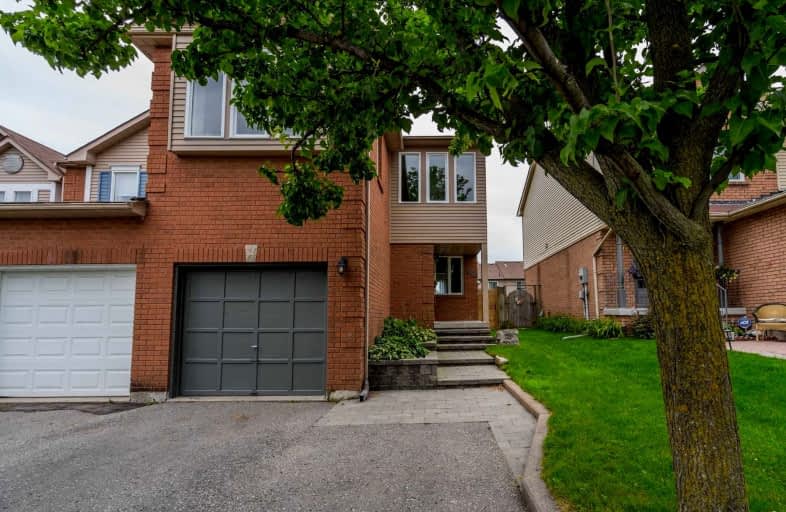Sold on Aug 16, 2021
Note: Property is not currently for sale or for rent.

-
Type: Att/Row/Twnhouse
-
Style: 2-Storey
-
Size: 1500 sqft
-
Lot Size: 25.37 x 110.86 Feet
-
Age: No Data
-
Taxes: $3,303 per year
-
Days on Site: 3 Days
-
Added: Aug 13, 2021 (3 days on market)
-
Updated:
-
Last Checked: 2 months ago
-
MLS®#: E5338479
-
Listed By: Royal lepage terrequity realty, brokerage
Fantastic 4 Bed 3 Bath End Unit Townhome Offering Over 1500 Sqft Of Living Space Located In A Excellent Family Friendly Neighbourhood! Living & Dining Rm W/Hardwd Flrs. Eat In Kitchen W/W/O To Deck & Fenced Backyard. Spacious Family Rm W/Laminate Flrs Was Converted To 4th Bdrm - Can Easily Be Converted Back Or Used As Home Office. Master Bdrm W/4Pc Ensuite & W/I Clst. Bsmnt W/Rec Rm, Laundry Rm & Addt'l Storage. Widened Driveway For Side By Side 2 Car Parking
Extras
Central Air. Main Floor Powder Rm. Freshly Painted Thru/Out. Widened Driveway Provides An Additional Parking Space. Walking Distance To Parks, Schools, Convenient Store Plaza & Public Transit. Easy Access To 401 *Quick Closing Available*
Property Details
Facts for 165 Vail Meadows Crescent, Clarington
Status
Days on Market: 3
Last Status: Sold
Sold Date: Aug 16, 2021
Closed Date: Oct 12, 2021
Expiry Date: Oct 25, 2021
Sold Price: $795,000
Unavailable Date: Aug 16, 2021
Input Date: Aug 13, 2021
Prior LSC: Listing with no contract changes
Property
Status: Sale
Property Type: Att/Row/Twnhouse
Style: 2-Storey
Size (sq ft): 1500
Area: Clarington
Community: Bowmanville
Availability Date: 30/Tba
Inside
Bedrooms: 4
Bathrooms: 3
Kitchens: 1
Rooms: 7
Den/Family Room: No
Air Conditioning: Central Air
Fireplace: No
Laundry Level: Lower
Washrooms: 3
Building
Basement: Finished
Basement 2: Full
Heat Type: Forced Air
Heat Source: Gas
Exterior: Alum Siding
Exterior: Brick
Water Supply: Municipal
Special Designation: Unknown
Other Structures: Garden Shed
Parking
Driveway: Private
Garage Spaces: 1
Garage Type: Built-In
Covered Parking Spaces: 2
Total Parking Spaces: 3
Fees
Tax Year: 2021
Tax Legal Description: Plan 40M1686 Pt Blk 106 Now Rp 40R14358 Part 14
Taxes: $3,303
Highlights
Feature: Fenced Yard
Feature: Park
Feature: Public Transit
Feature: School
Land
Cross Street: West Side Dr / Bonny
Municipality District: Clarington
Fronting On: West
Pool: None
Sewer: Sewers
Lot Depth: 110.86 Feet
Lot Frontage: 25.37 Feet
Additional Media
- Virtual Tour: https://maddoxmedia.ca/165-vail-meadows-crescent/
Rooms
Room details for 165 Vail Meadows Crescent, Clarington
| Type | Dimensions | Description |
|---|---|---|
| Kitchen Main | 2.54 x 5.70 | Eat-In Kitchen, Breakfast Area, W/O To Deck |
| Living Main | 2.98 x 4.67 | Hardwood Floor |
| Dining Main | 2.98 x 3.69 | Hardwood Floor, Crown Moulding |
| 4th Br 2nd | 2.94 x 4.38 | Laminate |
| Master 2nd | 3.07 x 5.02 | 4 Pc Ensuite, W/I Closet |
| 2nd Br 2nd | 2.74 x 3.38 | Laminate |
| 3rd Br 2nd | 3.04 x 3.05 | Laminate |
| Rec Bsmt | 5.39 x 5.73 | Broadloom, Open Concept, Pot Lights |
| Laundry Bsmt | - | Separate Rm |
| XXXXXXXX | XXX XX, XXXX |
XXXX XXX XXXX |
$XXX,XXX |
| XXX XX, XXXX |
XXXXXX XXX XXXX |
$XXX,XXX | |
| XXXXXXXX | XXX XX, XXXX |
XXXXXX XXX XXXX |
$X,XXX |
| XXX XX, XXXX |
XXXXXX XXX XXXX |
$X,XXX |
| XXXXXXXX XXXX | XXX XX, XXXX | $795,000 XXX XXXX |
| XXXXXXXX XXXXXX | XXX XX, XXXX | $649,900 XXX XXXX |
| XXXXXXXX XXXXXX | XXX XX, XXXX | $1,650 XXX XXXX |
| XXXXXXXX XXXXXX | XXX XX, XXXX | $1,650 XXX XXXX |

Central Public School
Elementary: PublicVincent Massey Public School
Elementary: PublicWaverley Public School
Elementary: PublicDr Ross Tilley Public School
Elementary: PublicHoly Family Catholic Elementary School
Elementary: CatholicDuke of Cambridge Public School
Elementary: PublicCentre for Individual Studies
Secondary: PublicCourtice Secondary School
Secondary: PublicHoly Trinity Catholic Secondary School
Secondary: CatholicClarington Central Secondary School
Secondary: PublicBowmanville High School
Secondary: PublicSt. Stephen Catholic Secondary School
Secondary: Catholic

