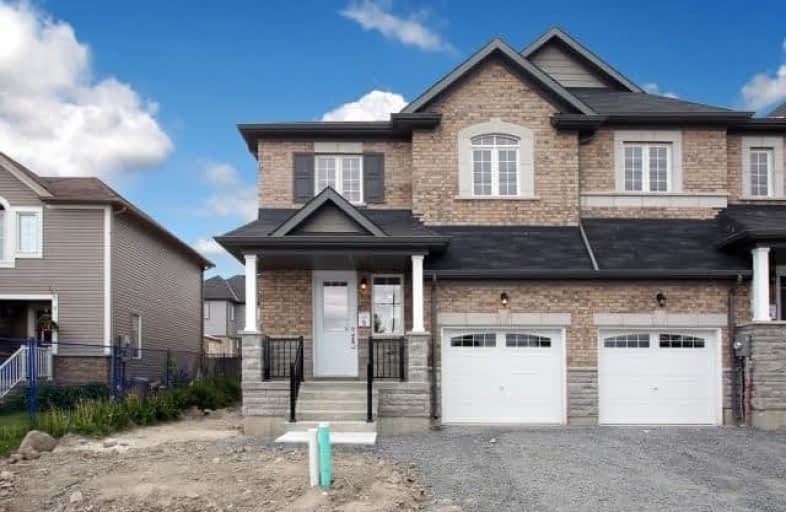Sold on Jun 21, 2018
Note: Property is not currently for sale or for rent.

-
Type: Att/Row/Twnhouse
-
Style: 2-Storey
-
Lot Size: 6.71 x 9.66 Metres
-
Age: 0-5 years
-
Days on Site: 15 Days
-
Added: Sep 07, 2019 (2 weeks on market)
-
Updated:
-
Last Checked: 3 months ago
-
MLS®#: E4152695
-
Listed By: Sutton group-heritage realty inc., brokerage
In The Heart Of The City!! Excellent Investment This New Upcoming Location-Walk To All Your Favourite Shops, Movies, Starbucks & Tons Of Restaurants. Fantastic Executive Townhome Built By Kaitlin Corp Offers Almost 2000Sq.Ft Of Living Space. This End Unit Beauty Radiats Tons Of Natural Sunlight. Open Concept Design With Elegant Features, Hardwood On Main, 9Ft Ceilings,Upgraded Trim& Doors,Large Kitchen With Gas Line For Stove, Breakfast Bar &Walk Out To Yard.
Extras
Oak Stairs Lead To Convenient 2nd Floor Laundry, 3 Huge Bedrooms With Upgraded Berber Carpets. Master Has Large Walk In Closet And Gorgeous Ensuite W/ Separate Glass Shower. Brand New, Never Lived In Home Ready For Your Full Enjoyment.
Property Details
Facts for 1652 Green Road, Clarington
Status
Days on Market: 15
Last Status: Sold
Sold Date: Jun 21, 2018
Closed Date: Jul 16, 2018
Expiry Date: Sep 07, 2018
Sold Price: $514,500
Unavailable Date: Jun 21, 2018
Input Date: Jun 06, 2018
Property
Status: Sale
Property Type: Att/Row/Twnhouse
Style: 2-Storey
Age: 0-5
Area: Clarington
Community: Bowmanville
Availability Date: Immediate
Inside
Bedrooms: 3
Bathrooms: 3
Kitchens: 1
Rooms: 7
Den/Family Room: Yes
Air Conditioning: None
Fireplace: No
Washrooms: 3
Building
Basement: Full
Heat Type: Forced Air
Heat Source: Gas
Exterior: Brick
Water Supply: Municipal
Special Designation: Unknown
Parking
Driveway: Private
Garage Spaces: 1
Garage Type: Attached
Covered Parking Spaces: 1
Total Parking Spaces: 2
Fees
Tax Year: 2017
Tax Legal Description: Lot 5,Plan 40M2582 *Cont'd*
Land
Cross Street: Hwy 2 / Green Rd.
Municipality District: Clarington
Fronting On: East
Pool: None
Sewer: Sewers
Lot Depth: 9.66 Metres
Lot Frontage: 6.71 Metres
Additional Media
- Virtual Tour: http://www.ivrtours.com/unbranded.php?tourid=23061
Rooms
Room details for 1652 Green Road, Clarington
| Type | Dimensions | Description |
|---|---|---|
| Living Main | 3.35 x 3.11 | Hardwood Floor, O/Looks Frontyard, Access To Garage |
| Kitchen Main | 3.41 x 2.44 | Ceramic Floor, Breakfast Bar |
| Breakfast Main | 2.47 x 3.90 | Hardwood Floor, W/O To Yard |
| Great Rm Main | 3.66 x 6.34 | Hardwood Floor, O/Looks Backyard, Open Concept |
| Master 2nd | 4.57 x 4.39 | Broadloom, W/I Closet, 4 Pc Ensuite |
| 2nd Br 2nd | 4.99 x 3.17 | Broadloom, Cathedral Ceiling, Large Window |
| 3rd Br 2nd | 3.75 x 3.05 | Broadloom, Double Closet |
| XXXXXXXX | XXX XX, XXXX |
XXXXXXX XXX XXXX |
|
| XXX XX, XXXX |
XXXXXX XXX XXXX |
$X,XXX | |
| XXXXXXXX | XXX XX, XXXX |
XXXX XXX XXXX |
$XXX,XXX |
| XXX XX, XXXX |
XXXXXX XXX XXXX |
$XXX,XXX |
| XXXXXXXX XXXXXXX | XXX XX, XXXX | XXX XXXX |
| XXXXXXXX XXXXXX | XXX XX, XXXX | $1,800 XXX XXXX |
| XXXXXXXX XXXX | XXX XX, XXXX | $514,500 XXX XXXX |
| XXXXXXXX XXXXXX | XXX XX, XXXX | $514,800 XXX XXXX |

Central Public School
Elementary: PublicWaverley Public School
Elementary: PublicDr Ross Tilley Public School
Elementary: PublicSt. Elizabeth Catholic Elementary School
Elementary: CatholicHoly Family Catholic Elementary School
Elementary: CatholicCharles Bowman Public School
Elementary: PublicCentre for Individual Studies
Secondary: PublicCourtice Secondary School
Secondary: PublicHoly Trinity Catholic Secondary School
Secondary: CatholicClarington Central Secondary School
Secondary: PublicBowmanville High School
Secondary: PublicSt. Stephen Catholic Secondary School
Secondary: Catholic

