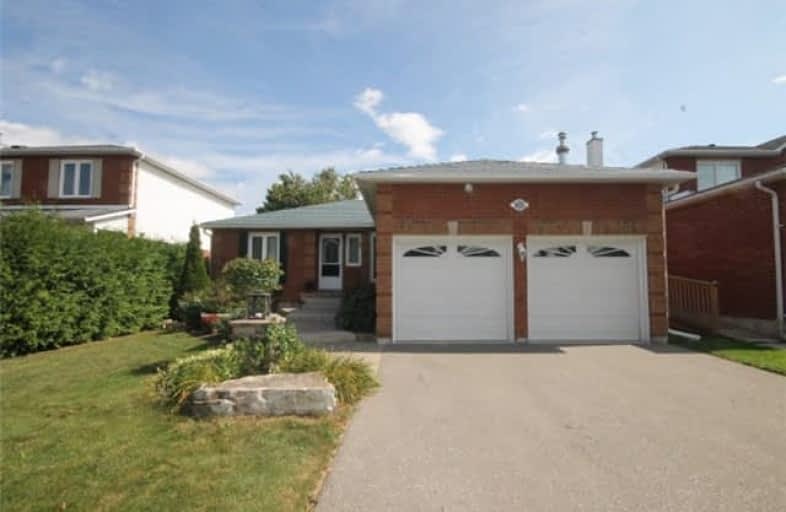Sold on Oct 05, 2018
Note: Property is not currently for sale or for rent.

-
Type: Detached
-
Style: Bungalow
-
Lot Size: 49.21 x 109.91 Feet
-
Age: 16-30 years
-
Taxes: $3,876 per year
-
Days on Site: 25 Days
-
Added: Sep 07, 2019 (3 weeks on market)
-
Updated:
-
Last Checked: 3 months ago
-
MLS®#: E4241536
-
Listed By: Your choice realty corp., brokerage
Beautiful All Brick Bungalow Situated On A Beautifully Landscaped Fenced Yard In The Quaint Village Of Newcastle. Steps To New Recreation Complex, Schools, Parks And Bus Route. Nice Layout With Family Sized Kitchen And Walk Out To Patio. Separate Living And Dining Room. Master Bedroom With W/I Clst And Renovated (14) 3Pc With Walk In Glass Shower & Heated Floor. Windows And Doors Replaced In The Last 14 Years, Metal Roof With Lifetime Warranty, Furnace (06)
Extras
Garden Shed, Driveway Paved 2013, Garage Insulated And Gas Line And Chimney For Gas Furnace Includes: Fridge, Stove, Dishwasher, Washer, Dryer Blinds, Light Fixtures, Central Vac, Gdo, Air Purifier
Property Details
Facts for 1655 Rudell Road, Clarington
Status
Days on Market: 25
Last Status: Sold
Sold Date: Oct 05, 2018
Closed Date: Nov 12, 2018
Expiry Date: Nov 12, 2018
Sold Price: $500,000
Unavailable Date: Oct 05, 2018
Input Date: Sep 10, 2018
Property
Status: Sale
Property Type: Detached
Style: Bungalow
Age: 16-30
Area: Clarington
Community: Newcastle
Availability Date: 30/60
Inside
Bedrooms: 3
Bathrooms: 2
Kitchens: 1
Rooms: 7
Den/Family Room: No
Air Conditioning: Central Air
Fireplace: No
Laundry Level: Lower
Central Vacuum: Y
Washrooms: 2
Utilities
Electricity: Yes
Gas: Yes
Cable: Available
Telephone: Yes
Building
Basement: Full
Heat Type: Forced Air
Heat Source: Gas
Exterior: Brick
UFFI: No
Water Supply: Municipal
Special Designation: Unknown
Other Structures: Garden Shed
Parking
Driveway: Pvt Double
Garage Spaces: 2
Garage Type: Attached
Covered Parking Spaces: 4
Total Parking Spaces: 6
Fees
Tax Year: 2018
Tax Legal Description: Plan 10M818 Lot 12
Taxes: $3,876
Highlights
Feature: Fenced Yard
Feature: Library
Feature: Park
Feature: Public Transit
Feature: Rec Centre
Feature: School
Land
Cross Street: Hwy 2/Rudell
Municipality District: Clarington
Fronting On: East
Pool: None
Sewer: Sewers
Lot Depth: 109.91 Feet
Lot Frontage: 49.21 Feet
Zoning: Residential
Additional Media
- Virtual Tour: http://virtualtours2go.point2homes.biz/Listing/VirtualTourSupersized.aspx?ListingId=1294570712&HideB
Rooms
Room details for 1655 Rudell Road, Clarington
| Type | Dimensions | Description |
|---|---|---|
| Kitchen Main | 3.35 x 3.35 | B/I Dishwasher, O/Looks Backyard, Vinyl Floor |
| Breakfast Main | 3.78 x 4.35 | Vinyl Floor, W/O To Patio |
| Living Main | 4.15 x 5.03 | Broadloom |
| Dining Main | 4.15 x 4.23 | Broadloom |
| Master Main | 3.85 x 4.80 | 3 Pc Ensuite, W/I Closet, Broadloom |
| 2nd Br Main | 3.10 x 2.99 | Broadloom, Closet |
| 3rd Br Main | 3.35 x 3.25 | Broadloom, Closet |
| XXXXXXXX | XXX XX, XXXX |
XXXX XXX XXXX |
$XXX,XXX |
| XXX XX, XXXX |
XXXXXX XXX XXXX |
$XXX,XXX |
| XXXXXXXX XXXX | XXX XX, XXXX | $500,000 XXX XXXX |
| XXXXXXXX XXXXXX | XXX XX, XXXX | $519,900 XXX XXXX |

Orono Public School
Elementary: PublicThe Pines Senior Public School
Elementary: PublicJohn M James School
Elementary: PublicSt. Joseph Catholic Elementary School
Elementary: CatholicSt. Francis of Assisi Catholic Elementary School
Elementary: CatholicNewcastle Public School
Elementary: PublicCentre for Individual Studies
Secondary: PublicClarke High School
Secondary: PublicHoly Trinity Catholic Secondary School
Secondary: CatholicClarington Central Secondary School
Secondary: PublicBowmanville High School
Secondary: PublicSt. Stephen Catholic Secondary School
Secondary: Catholic

