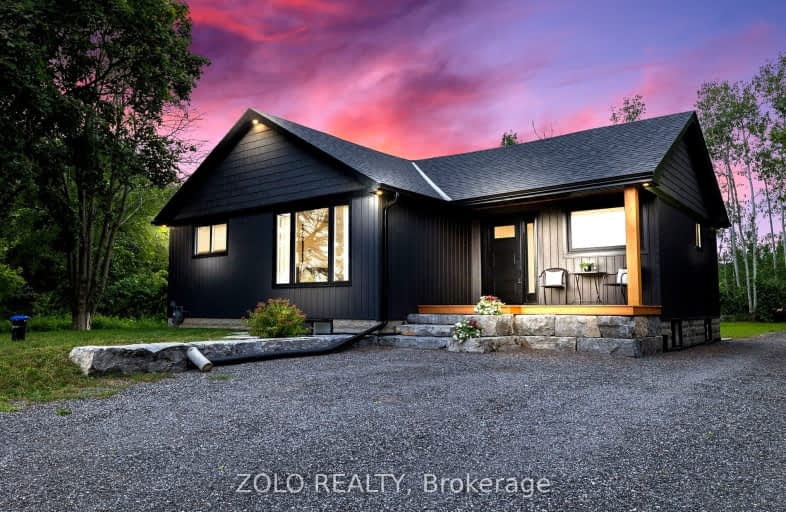
Car-Dependent
- Almost all errands require a car.
Somewhat Bikeable
- Most errands require a car.

Courtice Intermediate School
Elementary: PublicMonsignor Leo Cleary Catholic Elementary School
Elementary: CatholicS T Worden Public School
Elementary: PublicLydia Trull Public School
Elementary: PublicDr Emily Stowe School
Elementary: PublicCourtice North Public School
Elementary: PublicMonsignor John Pereyma Catholic Secondary School
Secondary: CatholicCourtice Secondary School
Secondary: PublicHoly Trinity Catholic Secondary School
Secondary: CatholicEastdale Collegiate and Vocational Institute
Secondary: PublicO'Neill Collegiate and Vocational Institute
Secondary: PublicMaxwell Heights Secondary School
Secondary: Public-
Country Perks
1648 Taunton Road, Hampton, ON L0B 1J0 3.96km -
The Toad Stool Social House
701 Grandview Street N, Oshawa, ON L1K 2K1 3.42km -
Kelseys Original Roadhouse
1312 Harmony Rd N, Oshawa, ON L1H 7K5 4.31km
-
Coffee Time
2727 Courtice Rd, Courtice, ON L1E 3A2 2.78km -
Deadly Grounds Coffee
1413 Durham Regional Hwy 2, Unit #6, Courtice, ON L1E 2J6 3.18km -
Tim Horton's
1403 King Street E, Courtice, ON L1E 2S6 3.19km
-
GoodLife Fitness
1385 Harmony Road North, Oshawa, ON L1H 7K5 4.33km -
LA Fitness
1189 Ritson Road North, Ste 4a, Oshawa, ON L1G 8B9 5.54km -
Oshawa YMCA
99 Mary St N, Oshawa, ON L1G 8C1 6.27km
-
Lovell Drugs
600 Grandview Street S, Oshawa, ON L1H 8P4 4.82km -
Eastview Pharmacy
573 King Street E, Oshawa, ON L1H 1G3 4.98km -
Shoppers Drug Mart
300 Taunton Road E, Oshawa, ON L1G 7T4 5.67km
-
Country Perks
1648 Taunton Road, Hampton, ON L0B 1J0 3.96km -
Gino's Famous Pizza
1656 Nash Rd, Courtice, ON L1E 2Y4 2.08km -
Bittmores Tap And Grill
1656 Nash, Courtice, ON L1E 2Y4 2.08km
-
Oshawa Centre
419 King Street West, Oshawa, ON L1J 2K5 7.95km -
Hush Puppies Canada
531 Aldershot Drive, Oshawa, ON L1K 2N2 2.35km -
Daisy Mart
1423 Highway 2, Suite 2, Courtice, ON L1E 2J6 3.1km
-
FreshCo
1414 King Street E, Courtice, ON L1E 3B4 2.99km -
Halenda's Meats
1300 King Street E, Oshawa, ON L1H 8J4 3.28km -
Joe & Barb's No Frills
1300 King Street E, Oshawa, ON L1H 8J4 3.28km
-
The Beer Store
200 Ritson Road N, Oshawa, ON L1H 5J8 5.85km -
LCBO
400 Gibb Street, Oshawa, ON L1J 0B2 8.11km -
Liquor Control Board of Ontario
74 Thickson Road S, Whitby, ON L1N 7T2 10.72km
-
Petro-Canada
1653 Taunton Road E, Hampton, ON L0B 1J0 1.99km -
Shell
1350 Taunton Road E, Oshawa, ON L1K 2Y4 3.04km -
Harmony Esso
1311 Harmony Road N, Oshawa, ON L1H 7K5 4.23km
-
Cineplex Odeon
1351 Grandview Street N, Oshawa, ON L1K 0G1 3.39km -
Regent Theatre
50 King Street E, Oshawa, ON L1H 1B3 6.48km -
Cinema Candy
Dearborn Avenue, Oshawa, ON L1G 1S9 6.33km
-
Clarington Public Library
2950 Courtice Road, Courtice, ON L1E 2H8 2.47km -
Oshawa Public Library, McLaughlin Branch
65 Bagot Street, Oshawa, ON L1H 1N2 6.89km -
Ontario Tech University
2000 Simcoe Street N, Oshawa, ON L1H 7K4 7.98km
-
Lakeridge Health
1 Hospital Court, Oshawa, ON L1G 2B9 6.99km -
New Dawn Medical Clinic
1656 Nash Road, Courtice, ON L1E 2Y4 2.08km -
Courtice Walk-In Clinic
2727 Courtice Road, Unit B7, Courtice, ON L1E 3A2 2.79km
-
Harmony Valley Dog Park
Rathburn St (Grandview St N), Oshawa ON L1K 2K1 2.83km -
Stuart Park
Clarington ON 3.03km -
Coldstream Park
Oakhill Ave, Oshawa ON L1K 2R4 3.49km
-
Scotiabank
1500 Hwy 2, Courtice ON L1E 2T5 2.81km -
BMO Bank of Montreal
1350 Taunton Rd E, Oshawa ON L1K 1B8 3.01km -
Meridian Credit Union ATM
1416 King E, Clarington ON L1E 2J5 3.06km













