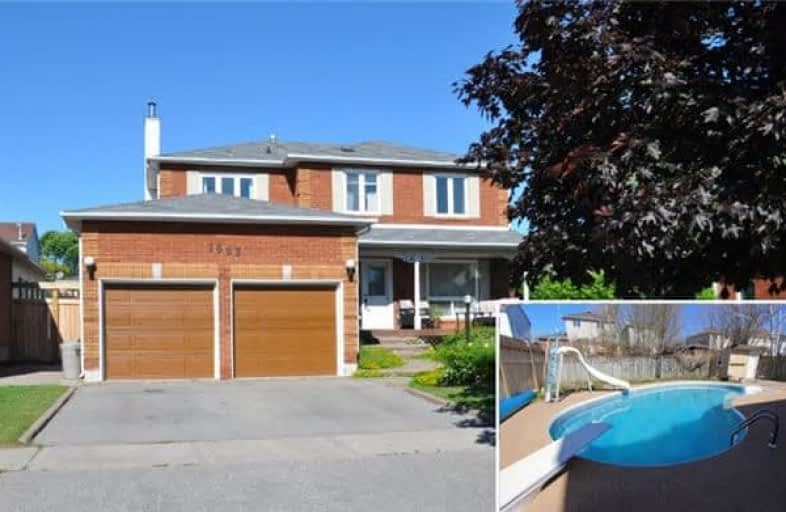Sold on Jun 26, 2018
Note: Property is not currently for sale or for rent.

-
Type: Detached
-
Style: 2-Storey
-
Size: 1500 sqft
-
Lot Size: 49.21 x 109.91 Feet
-
Age: 16-30 years
-
Taxes: $4,271 per year
-
Days on Site: 4 Days
-
Added: Sep 07, 2019 (4 days on market)
-
Updated:
-
Last Checked: 3 months ago
-
MLS®#: E4171069
-
Listed By: Keller williams energy real estate, brokerage
Fun In The Sun! Dive Or Slide Into Your Own Heated Salt Water Pool; Then Relax In The Hot Tub Or On The Patio! This 4+1 Bedroom Home Offers An Eat-In Kitchen With Built-In Dishwasher And Microwave, Family Room With Fireplace, Separate Living Room With French Doors, And A Main Floor Office. The Master Has A Walk-In Closet And 4Pc Ensuite; And The Finished Basement Has Am Exercise Room, Rec Room With Wet Bar, Fifth Bedroom, And Bathroom With Jacuzzi Tub.
Extras
Updates Incl: Furnace/Ac 2017 (Rentals), Liner 2017, Salt Water 2017, Rubber Decking Around The Pool 2016, Hot Tub 2016, Safety Pull Over And Fence 2015, And Pool Heater 2014. Main Floor Laundry With Access To The Garage. Cabana With Fridge
Property Details
Facts for 1663 Rudell Road, Clarington
Status
Days on Market: 4
Last Status: Sold
Sold Date: Jun 26, 2018
Closed Date: Aug 16, 2018
Expiry Date: Dec 30, 2018
Sold Price: $589,000
Unavailable Date: Jun 26, 2018
Input Date: Jun 22, 2018
Property
Status: Sale
Property Type: Detached
Style: 2-Storey
Size (sq ft): 1500
Age: 16-30
Area: Clarington
Community: Newcastle
Availability Date: 60/90/Tba
Inside
Bedrooms: 4
Bedrooms Plus: 1
Bathrooms: 4
Kitchens: 1
Rooms: 9
Den/Family Room: Yes
Air Conditioning: Central Air
Fireplace: Yes
Laundry Level: Main
Washrooms: 4
Building
Basement: Finished
Heat Type: Forced Air
Heat Source: Gas
Exterior: Brick
Water Supply: Municipal
Special Designation: Unknown
Parking
Driveway: Pvt Double
Garage Spaces: 2
Garage Type: Attached
Covered Parking Spaces: 2
Total Parking Spaces: 4
Fees
Tax Year: 2017
Tax Legal Description: Plan 10M818 Lot 11
Taxes: $4,271
Highlights
Feature: Fenced Yard
Feature: Park
Feature: Public Transit
Feature: Rec Centre
Feature: School
Land
Cross Street: Highway 2 & Rudell R
Municipality District: Clarington
Fronting On: East
Pool: Inground
Sewer: Sewers
Lot Depth: 109.91 Feet
Lot Frontage: 49.21 Feet
Additional Media
- Virtual Tour: https://www.youtube.com/embed/zkZTB19ZEx8?rel=0&autoplay=1&showinfo=0
Rooms
Room details for 1663 Rudell Road, Clarington
| Type | Dimensions | Description |
|---|---|---|
| Living Main | 3.31 x 4.58 | Broadloom, Picture Window, French Doors |
| Kitchen Main | 3.00 x 3.00 | Eat-In Kitchen, B/I Dishwasher, B/I Microwave |
| Breakfast Main | 2.95 x 4.11 | Laminate, W/O To Patio, O/Looks Pool |
| Family Main | 3.57 x 4.90 | Laminate, Fireplace, Picture Window |
| Office Main | 3.03 x 3.32 | Broadloom, Wainscoting, Picture Window |
| Master 2nd | 3.90 x 4.92 | Laminate, 4 Pc Ensuite, W/I Closet |
| 2nd Br 2nd | 3.10 x 4.10 | Laminate, Double Closet, Window |
| 3rd Br 2nd | 3.03 x 3.04 | Laminate, Double Closet, Window |
| 4th Br 2nd | 2.95 x 3.05 | Laminate, Double Closet, Window |
| Exercise Bsmt | 4.27 x 4.90 | Laminate, Window, Finished |
| Den Bsmt | 3.40 x 6.60 | Broadloom, Wet Bar, Finished |
| 5th Br Bsmt | 2.80 x 3.80 | Broadloom, B/I Closet, B/I Desk |
| XXXXXXXX | XXX XX, XXXX |
XXXX XXX XXXX |
$XXX,XXX |
| XXX XX, XXXX |
XXXXXX XXX XXXX |
$XXX,XXX | |
| XXXXXXXX | XXX XX, XXXX |
XXXXXXX XXX XXXX |
|
| XXX XX, XXXX |
XXXXXX XXX XXXX |
$XXX,XXX | |
| XXXXXXXX | XXX XX, XXXX |
XXXXXXX XXX XXXX |
|
| XXX XX, XXXX |
XXXXXX XXX XXXX |
$XXX,XXX |
| XXXXXXXX XXXX | XXX XX, XXXX | $589,000 XXX XXXX |
| XXXXXXXX XXXXXX | XXX XX, XXXX | $589,000 XXX XXXX |
| XXXXXXXX XXXXXXX | XXX XX, XXXX | XXX XXXX |
| XXXXXXXX XXXXXX | XXX XX, XXXX | $625,000 XXX XXXX |
| XXXXXXXX XXXXXXX | XXX XX, XXXX | XXX XXXX |
| XXXXXXXX XXXXXX | XXX XX, XXXX | $650,000 XXX XXXX |

Orono Public School
Elementary: PublicThe Pines Senior Public School
Elementary: PublicJohn M James School
Elementary: PublicSt. Joseph Catholic Elementary School
Elementary: CatholicSt. Francis of Assisi Catholic Elementary School
Elementary: CatholicNewcastle Public School
Elementary: PublicCentre for Individual Studies
Secondary: PublicClarke High School
Secondary: PublicHoly Trinity Catholic Secondary School
Secondary: CatholicClarington Central Secondary School
Secondary: PublicBowmanville High School
Secondary: PublicSt. Stephen Catholic Secondary School
Secondary: Catholic- 3 bath
- 4 bed
- 2500 sqft
129 North Street, Clarington, Ontario • L1B 1H9 • Newcastle



