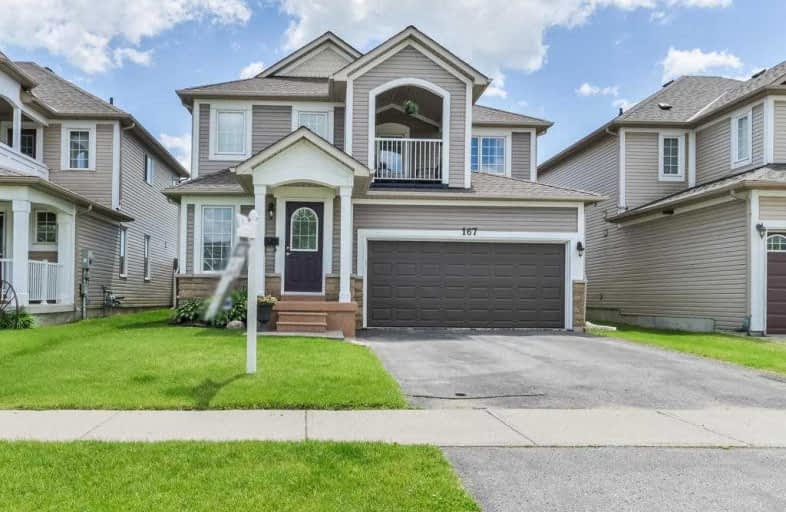Sold on Jun 14, 2019
Note: Property is not currently for sale or for rent.

-
Type: Detached
-
Style: 2-Storey
-
Lot Size: 39.37 x 170.45 Feet
-
Age: No Data
-
Taxes: $3,950 per year
-
Days on Site: 2 Days
-
Added: Sep 07, 2019 (2 days on market)
-
Updated:
-
Last Checked: 3 months ago
-
MLS®#: E4482527
-
Listed By: Keller williams energy real estate, brokerage
Welcome To 167 Padfield Dr In Bowmanville! Simply Perfect, This Turn Key 4 Bed, 3 Bath Home W/ Dbl Car Garage Is Ready To Move In & Enjoy! Boasting Engineered Hardwood On The Main Floor, Open Concept Floor Plan W/ Eat-In Kitchen Boasting Ss Appliances & A Walkout To The Backyard, A Spacious Family Room W/ Gas Fireplace, 4th Bdrm W/ W/O To Balcony & A Master Retreat W/ 4Pc Ensuite! Close To Schools, Parks, Shopping, Hwy 401 & 407, Historic Downtown & More!
Extras
New Roof 2019, Furnace/Ac 2015, Hardwood 2017, Incl. Ss Fridge, Stove, Dishwasher, All Elfs, All Window Coverings, Gdo(S) & Remote(S), Furnace, Cac. Be Sure To Watch The Virtual Tour!
Property Details
Facts for 167 Padfield Drive, Clarington
Status
Days on Market: 2
Last Status: Sold
Sold Date: Jun 14, 2019
Closed Date: Aug 22, 2019
Expiry Date: Sep 12, 2019
Sold Price: $571,500
Unavailable Date: Jun 14, 2019
Input Date: Jun 12, 2019
Property
Status: Sale
Property Type: Detached
Style: 2-Storey
Area: Clarington
Community: Bowmanville
Availability Date: Flexible
Inside
Bedrooms: 4
Bathrooms: 3
Kitchens: 1
Rooms: 8
Den/Family Room: Yes
Air Conditioning: Central Air
Fireplace: Yes
Laundry Level: Main
Washrooms: 3
Building
Basement: Full
Heat Type: Forced Air
Heat Source: Gas
Exterior: Brick
Exterior: Vinyl Siding
Water Supply: Municipal
Special Designation: Unknown
Parking
Driveway: Pvt Double
Garage Spaces: 2
Garage Type: Attached
Covered Parking Spaces: 4
Total Parking Spaces: 6
Fees
Tax Year: 2018
Tax Legal Description: Lot 33 Plan 40M2087
Taxes: $3,950
Highlights
Feature: Park
Feature: Place Of Worship
Feature: Rec Centre
Feature: School
Land
Cross Street: Hwy 2 & Boswell
Municipality District: Clarington
Fronting On: South
Parcel Number: 269330631
Pool: None
Sewer: Sewers
Lot Depth: 170.45 Feet
Lot Frontage: 39.37 Feet
Acres: < .50
Zoning: Residential
Additional Media
- Virtual Tour: https://maddoxmedia.ca/167-padfield-dr-bowmanville/
Rooms
Room details for 167 Padfield Drive, Clarington
| Type | Dimensions | Description |
|---|---|---|
| Kitchen Main | 3.26 x 5.20 | Breakfast Area, W/O To Yard, Open Concept |
| Family Main | 3.67 x 3.94 | Gas Fireplace, Hardwood Floor, Open Concept |
| Living Main | 3.53 x 5.40 | Combined W/Dining, Hardwood Floor, Open Concept |
| Dining Main | 3.53 x 5.40 | Combined W/Living, Hardwood Floor, Open Concept |
| Master 2nd | 4.36 x 4.58 | 4 Pc Ensuite, W/I Closet, Broadloom |
| 2nd Br 2nd | 3.68 x 3.20 | Double Closet, Broadloom |
| 3rd Br 2nd | 3.65 x 3.03 | Double Closet, Laminate |
| 4th Br 2nd | 3.32 x 3.57 | Double Closet, Broadloom |
| XXXXXXXX | XXX XX, XXXX |
XXXX XXX XXXX |
$XXX,XXX |
| XXX XX, XXXX |
XXXXXX XXX XXXX |
$XXX,XXX |
| XXXXXXXX XXXX | XXX XX, XXXX | $571,500 XXX XXXX |
| XXXXXXXX XXXXXX | XXX XX, XXXX | $549,900 XXX XXXX |

Central Public School
Elementary: PublicWaverley Public School
Elementary: PublicDr Ross Tilley Public School
Elementary: PublicSt. Elizabeth Catholic Elementary School
Elementary: CatholicHoly Family Catholic Elementary School
Elementary: CatholicCharles Bowman Public School
Elementary: PublicCentre for Individual Studies
Secondary: PublicCourtice Secondary School
Secondary: PublicHoly Trinity Catholic Secondary School
Secondary: CatholicClarington Central Secondary School
Secondary: PublicBowmanville High School
Secondary: PublicSt. Stephen Catholic Secondary School
Secondary: Catholic

