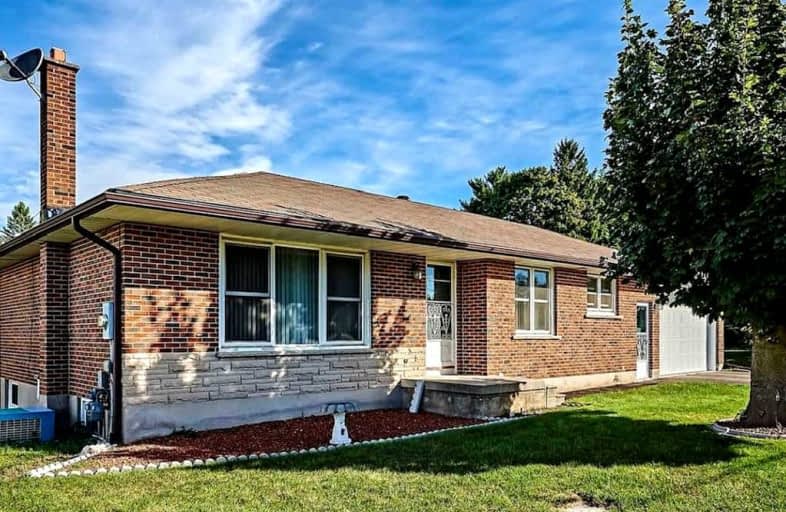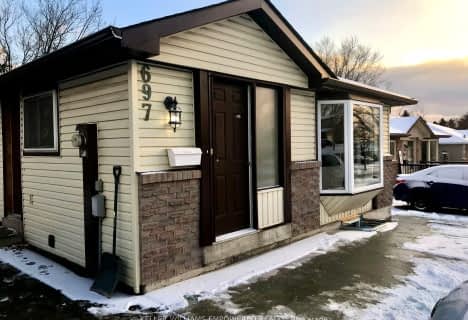Car-Dependent
- Most errands require a car.
33
/100
Somewhat Bikeable
- Most errands require a car.
48
/100

Courtice Intermediate School
Elementary: Public
0.35 km
Monsignor Leo Cleary Catholic Elementary School
Elementary: Catholic
1.91 km
Lydia Trull Public School
Elementary: Public
1.06 km
Dr Emily Stowe School
Elementary: Public
1.14 km
Courtice North Public School
Elementary: Public
0.07 km
Good Shepherd Catholic Elementary School
Elementary: Catholic
1.38 km
Monsignor John Pereyma Catholic Secondary School
Secondary: Catholic
5.91 km
Courtice Secondary School
Secondary: Public
0.37 km
Holy Trinity Catholic Secondary School
Secondary: Catholic
1.82 km
Clarington Central Secondary School
Secondary: Public
6.24 km
Eastdale Collegiate and Vocational Institute
Secondary: Public
3.89 km
Maxwell Heights Secondary School
Secondary: Public
6.27 km
-
Downtown Toronto
Clarington ON 2.58km -
Margate Park
1220 Margate Dr (Margate and Nottingham), Oshawa ON L1K 2V5 3.16km -
Harmony Valley Dog Park
Rathburn St (Grandview St N), Oshawa ON L1K 2K1 3.74km
-
CIBC
1423 Hwy 2 (Darlington Rd), Courtice ON L1E 2J6 2.02km -
TD Bank Financial Group
1310 King St E (Townline), Oshawa ON L1H 1H9 2.4km -
BMO Bank of Montreal
555 Rossland Rd E, Oshawa ON L1K 1K8 5.04km









