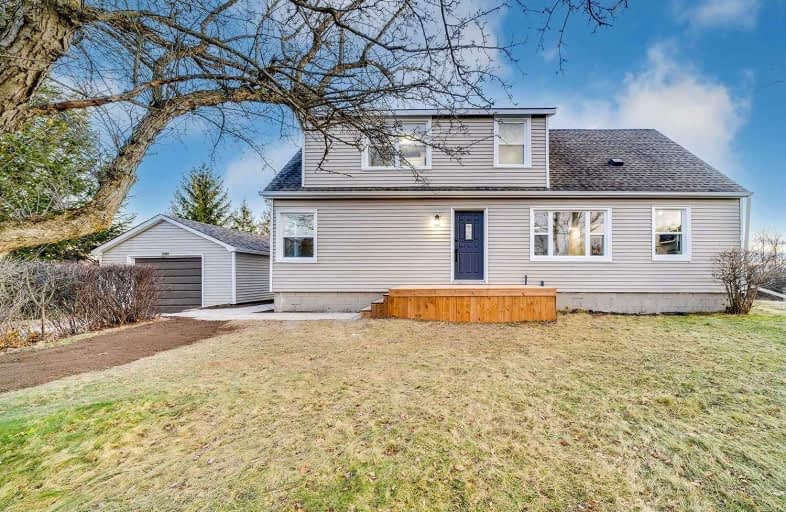Sold on Dec 13, 2021
Note: Property is not currently for sale or for rent.

-
Type: Detached
-
Style: 2-Storey
-
Size: 1500 sqft
-
Lot Size: 156.99 x 263.6 Feet
-
Age: No Data
-
Taxes: $4,512 per year
-
Days on Site: 4 Days
-
Added: Dec 09, 2021 (4 days on market)
-
Updated:
-
Last Checked: 3 months ago
-
MLS®#: E5452336
-
Listed By: Re/max jazz inc., brokerage
Country Living Near The City! This Move-In Ready, 4 Bed, 2 Bath Fully Renovated Home Is Calling Your Name! Bright Living W/ Built-In Bookcase Boasts 3 Door W/O To Backyard. Open Dining Has Shiplap Feature Wall & Large Window Allowing Sunshine To Flow Into The New, White Kitchen Complete With New Cabnietry, Backsplash & S/S Appliances. Main Floor 4Pc Bath Has Stunning Ceramic Tile Details. Unique 2nd Floor Has 2 Staircases, Private One For Primary Bedroom.
Extras
Upstairs 3Pc Bath Has New Washer/Dryer, Glass Shower Door & Skylight. New Windows, Light Fixtures, Paint, Trim & Plumbing Throughout. The Vast Backyard Is The Cherry On Top. Newly Landscaped W/ Interlocking. Close To Hwy 407.
Property Details
Facts for 1681 Concession Road 9 Road, Clarington
Status
Days on Market: 4
Last Status: Sold
Sold Date: Dec 13, 2021
Closed Date: Jan 31, 2022
Expiry Date: May 06, 2022
Sold Price: $1,128,000
Unavailable Date: Dec 13, 2021
Input Date: Dec 09, 2021
Prior LSC: Listing with no contract changes
Property
Status: Sale
Property Type: Detached
Style: 2-Storey
Size (sq ft): 1500
Area: Clarington
Community: Rural Clarington
Availability Date: Flexible
Inside
Bedrooms: 4
Bathrooms: 2
Kitchens: 1
Rooms: 7
Den/Family Room: No
Air Conditioning: None
Fireplace: No
Washrooms: 2
Utilities
Electricity: Yes
Gas: Available
Cable: Yes
Telephone: Yes
Building
Basement: Unfinished
Heat Type: Forced Air
Heat Source: Oil
Exterior: Vinyl Siding
Water Supply: Well
Special Designation: Unknown
Parking
Driveway: Private
Garage Spaces: 2
Garage Type: Detached
Covered Parking Spaces: 5
Total Parking Spaces: 6
Fees
Tax Year: 2021
Tax Legal Description: Pt Lt 30 Con 8 Darlington Pts 1 & 2, 10R2997; Clar
Taxes: $4,512
Highlights
Feature: Clear View
Feature: Park
Feature: Place Of Worship
Feature: Wooded/Treed
Land
Cross Street: Enfield Rd + Concess
Municipality District: Clarington
Fronting On: South
Pool: None
Sewer: Septic
Lot Depth: 263.6 Feet
Lot Frontage: 156.99 Feet
Additional Media
- Virtual Tour: https://www.canva.com/design/DAEx44_zqPc/EH8rVBQFDc1ajg7V1MJcIA/view?website#2
Rooms
Room details for 1681 Concession Road 9 Road, Clarington
| Type | Dimensions | Description |
|---|---|---|
| Living Main | 4.75 x 6.49 | B/I Bookcase, Sliding Doors, W/O To Yard |
| Dining Main | 4.63 x 3.15 | Combined W/Kitchen, Large Window, Vinyl Floor |
| Kitchen Main | 2.16 x 4.84 | Quartz Counter, Stainless Steel Appl, Breakfast Bar |
| 4th Br Main | 2.60 x 3.13 | Closet, Vinyl Floor, South View |
| Prim Bdrm Upper | 3.13 x 3.61 | Window, Broadloom, Closet |
| 2nd Br Upper | 5.03 x 2.92 | Large Window, Broadloom, Closet |
| 3rd Br Upper | 2.92 x 3.40 | Large Window, Broadloom, Large Closet |
| Rec Bsmt | 5.87 x 6.31 | Unfinished, Concrete Floor, Window |
| Utility Bsmt | 6.62 x 6.31 | Unfinished, Concrete Floor, Window |
| XXXXXXXX | XXX XX, XXXX |
XXXX XXX XXXX |
$X,XXX,XXX |
| XXX XX, XXXX |
XXXXXX XXX XXXX |
$XXX,XXX |
| XXXXXXXX XXXX | XXX XX, XXXX | $1,128,000 XXX XXXX |
| XXXXXXXX XXXXXX | XXX XX, XXXX | $849,990 XXX XXXX |

Jeanne Sauvé Public School
Elementary: PublicEnniskillen Public School
Elementary: PublicSt Kateri Tekakwitha Catholic School
Elementary: CatholicSt John Bosco Catholic School
Elementary: CatholicSeneca Trail Public School Elementary School
Elementary: PublicNorman G. Powers Public School
Elementary: PublicFather Donald MacLellan Catholic Sec Sch Catholic School
Secondary: CatholicCourtice Secondary School
Secondary: PublicMonsignor Paul Dwyer Catholic High School
Secondary: CatholicEastdale Collegiate and Vocational Institute
Secondary: PublicO'Neill Collegiate and Vocational Institute
Secondary: PublicMaxwell Heights Secondary School
Secondary: Public

