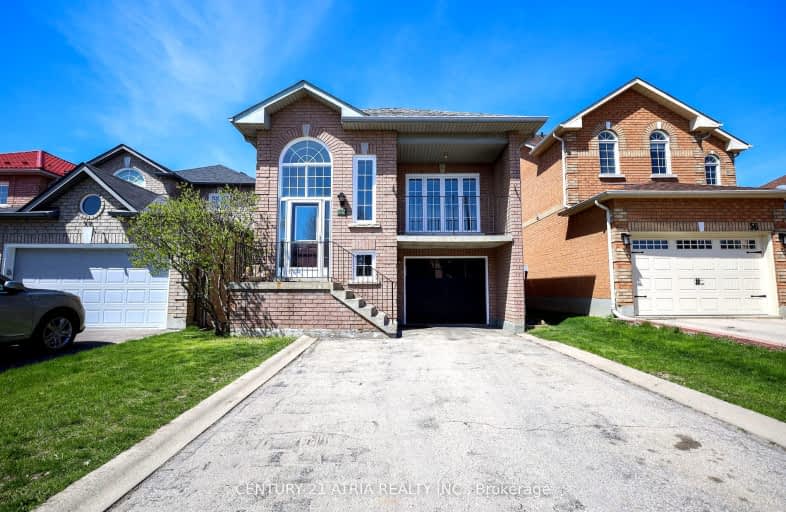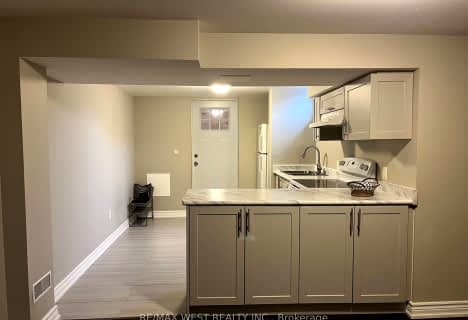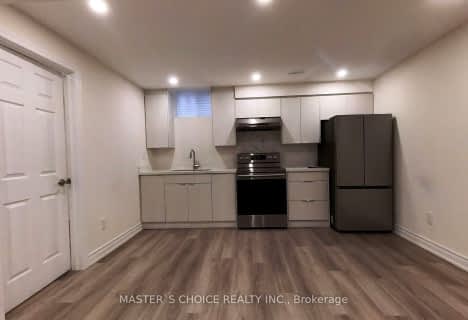Car-Dependent
- Most errands require a car.
36
/100
Some Transit
- Most errands require a car.
45
/100
Somewhat Bikeable
- Most errands require a car.
35
/100

ACCESS Elementary
Elementary: Public
0.98 km
Joseph A Gibson Public School
Elementary: Public
0.59 km
ÉÉC Le-Petit-Prince
Elementary: Catholic
0.50 km
St David Catholic Elementary School
Elementary: Catholic
1.41 km
Maple Creek Public School
Elementary: Public
0.36 km
Blessed Trinity Catholic Elementary School
Elementary: Catholic
0.25 km
St Luke Catholic Learning Centre
Secondary: Catholic
4.18 km
Tommy Douglas Secondary School
Secondary: Public
3.56 km
Maple High School
Secondary: Public
0.91 km
St Joan of Arc Catholic High School
Secondary: Catholic
1.79 km
Stephen Lewis Secondary School
Secondary: Public
4.00 km
St Jean de Brebeuf Catholic High School
Secondary: Catholic
3.15 km
-
Mill Pond Park
262 Mill St (at Trench St), Richmond Hill ON 6.69km -
Humber Valley Parkette
282 Napa Valley Ave, Vaughan ON 8.75km -
G Ross Lord Park
4801 Dufferin St (at Supertest Rd), Toronto ON M3H 5T3 8.84km
-
CIBC
9641 Jane St (Major Mackenzie), Vaughan ON L6A 4G5 0.98km -
RBC Royal Bank
9791 Jane St, Maple ON L6A 3N9 1.04km -
BMO Bank of Montreal
3737 Major MacKenzie Dr (at Weston Rd.), Vaughan ON L4H 0A2 2.94km














