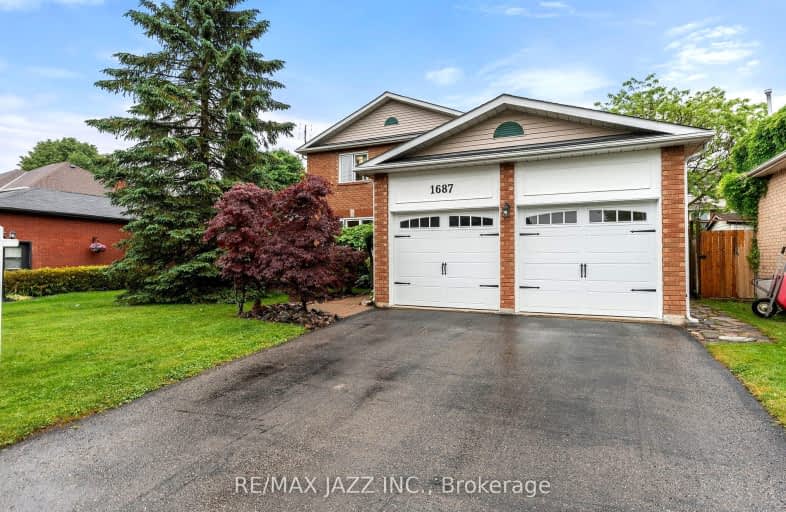Car-Dependent
- Most errands require a car.
36
/100
Somewhat Bikeable
- Most errands require a car.
37
/100

Orono Public School
Elementary: Public
7.47 km
The Pines Senior Public School
Elementary: Public
3.22 km
John M James School
Elementary: Public
6.03 km
St. Joseph Catholic Elementary School
Elementary: Catholic
6.11 km
St. Francis of Assisi Catholic Elementary School
Elementary: Catholic
0.34 km
Newcastle Public School
Elementary: Public
1.42 km
Centre for Individual Studies
Secondary: Public
7.43 km
Clarke High School
Secondary: Public
3.30 km
Holy Trinity Catholic Secondary School
Secondary: Catholic
13.93 km
Clarington Central Secondary School
Secondary: Public
8.75 km
Bowmanville High School
Secondary: Public
6.38 km
St. Stephen Catholic Secondary School
Secondary: Catholic
8.17 km
-
Newcastle Memorial Park
Clarington ON 1.28km -
Brookhouse Park
Clarington ON 1.68km -
Wimot water front trail
Clarington ON 2.02km
-
CIBC
72 King Ave W, Newcastle ON L1B 1H7 0.93km -
RBC Royal Bank
1 Wheelhouse Dr, Newcastle ON L1B 1B9 2.01km -
President's Choice Financial ATM
243 King St E, Bowmanville ON L1C 3X1 5.87km














