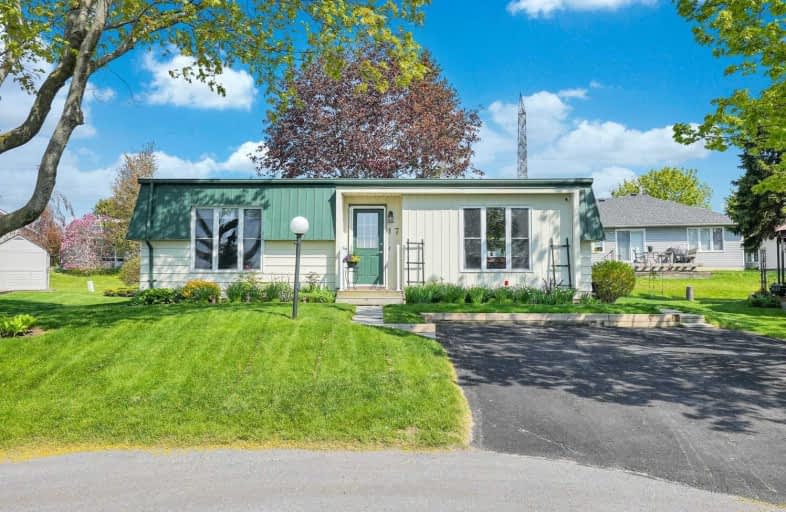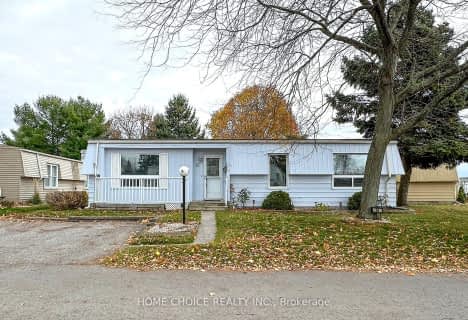Sold on May 26, 2021
Note: Property is not currently for sale or for rent.

-
Type: Detached
-
Style: Bungalow
-
Size: 700 sqft
-
Lot Size: 0 x 0 Feet
-
Age: 31-50 years
-
Taxes: $950 per year
-
Days on Site: 7 Days
-
Added: May 19, 2021 (1 week on market)
-
Updated:
-
Last Checked: 3 months ago
-
MLS®#: E5241230
-
Listed By: Re/max impact realty, brokerage
Beautifully Finished Nautilus Model Features A Renovated Kitchen With Dark Cabinets. Gleaming Hardwood Flooring Throughout. Large Inviting Living Room With Bright South Facing Window, Plus Heat Pump/Ac. Kitchen Has Brand New Stainless Steel Refrigerator And Stove, April 2021. Dining Room Has A Garden Door Leading To A Beautiful Cedar Deck And Gazebo. 2 Sheds Included. Security System. A Gardeners Paradise With Perennials In Bloom From Spring To Fall.
Extras
Monthly Maintenance Fee: $924.72 Monthly Tax Fee : $79.19. This Includes Water. Amenities Include Golf, Pool, Tennis, Sauna, Workshop, Billiards, And Much More.
Property Details
Facts for 17 Cabot Court, Clarington
Status
Days on Market: 7
Last Status: Sold
Sold Date: May 26, 2021
Closed Date: Jul 23, 2021
Expiry Date: Aug 19, 2021
Sold Price: $359,000
Unavailable Date: May 26, 2021
Input Date: May 19, 2021
Property
Status: Sale
Property Type: Detached
Style: Bungalow
Size (sq ft): 700
Age: 31-50
Area: Clarington
Community: Newcastle
Availability Date: Flexible
Inside
Bedrooms: 2
Bathrooms: 1
Kitchens: 1
Rooms: 4
Den/Family Room: No
Air Conditioning: Wall Unit
Fireplace: No
Laundry Level: Main
Central Vacuum: N
Washrooms: 1
Utilities
Electricity: Yes
Gas: Available
Cable: Yes
Telephone: Yes
Building
Basement: Crawl Space
Heat Type: Heat Pump
Heat Source: Electric
Exterior: Vinyl Siding
Elevator: N
UFFI: No
Energy Certificate: N
Green Verification Status: N
Water Supply: Municipal
Special Designation: Unknown
Other Structures: Garden Shed
Retirement: Y
Parking
Driveway: Pvt Double
Garage Type: None
Covered Parking Spaces: 2
Total Parking Spaces: 2
Fees
Tax Year: 2021
Tax Legal Description: Site 255 - House Only
Taxes: $950
Highlights
Feature: Cul De Sac
Feature: Golf
Feature: Lake Access
Land
Cross Street: Driftwood/Cabot
Municipality District: Clarington
Fronting On: North
Pool: None
Sewer: Septic
Waterfront: None
Rooms
Room details for 17 Cabot Court, Clarington
| Type | Dimensions | Description |
|---|---|---|
| Living Main | 4.22 x 5.99 | |
| Kitchen Main | 2.54 x 2.95 | |
| Dining Main | 2.34 x 2.41 | |
| Master Main | 3.29 x 5.99 | |
| 2nd Br Main | 2.41 x 3.38 |
| XXXXXXXX | XXX XX, XXXX |
XXXX XXX XXXX |
$XXX,XXX |
| XXX XX, XXXX |
XXXXXX XXX XXXX |
$XXX,XXX | |
| XXXXXXXX | XXX XX, XXXX |
XXXX XXX XXXX |
$XXX,XXX |
| XXX XX, XXXX |
XXXXXX XXX XXXX |
$XXX,XXX | |
| XXXXXXXX | XXX XX, XXXX |
XXXXXXX XXX XXXX |
|
| XXX XX, XXXX |
XXXXXX XXX XXXX |
$XXX,XXX |
| XXXXXXXX XXXX | XXX XX, XXXX | $359,000 XXX XXXX |
| XXXXXXXX XXXXXX | XXX XX, XXXX | $359,000 XXX XXXX |
| XXXXXXXX XXXX | XXX XX, XXXX | $240,000 XXX XXXX |
| XXXXXXXX XXXXXX | XXX XX, XXXX | $249,900 XXX XXXX |
| XXXXXXXX XXXXXXX | XXX XX, XXXX | XXX XXXX |
| XXXXXXXX XXXXXX | XXX XX, XXXX | $254,900 XXX XXXX |

The Pines Senior Public School
Elementary: PublicVincent Massey Public School
Elementary: PublicJohn M James School
Elementary: PublicSt. Joseph Catholic Elementary School
Elementary: CatholicSt. Francis of Assisi Catholic Elementary School
Elementary: CatholicNewcastle Public School
Elementary: PublicCentre for Individual Studies
Secondary: PublicClarke High School
Secondary: PublicHoly Trinity Catholic Secondary School
Secondary: CatholicClarington Central Secondary School
Secondary: PublicBowmanville High School
Secondary: PublicSt. Stephen Catholic Secondary School
Secondary: Catholic- 1 bath
- 2 bed
16 The Cove Road, Clarington, Ontario • L1B 1B9 • Newcastle



