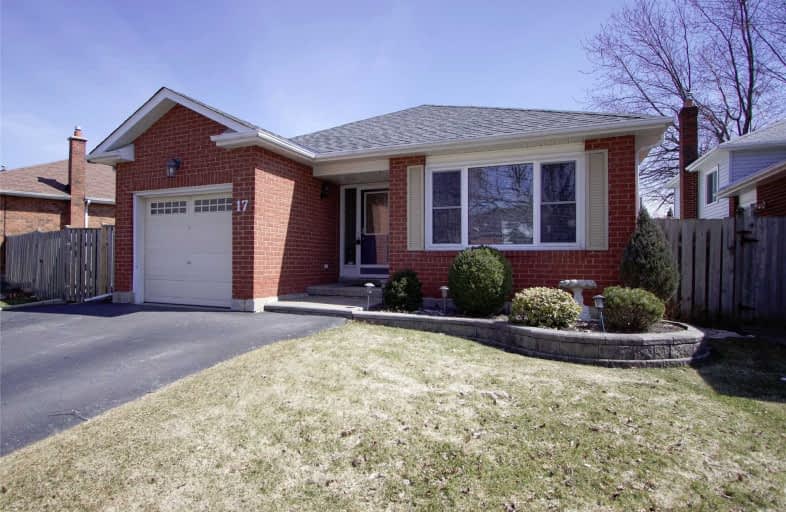Sold on Apr 27, 2019
Note: Property is not currently for sale or for rent.

-
Type: Detached
-
Style: Backsplit 4
-
Lot Size: 46.8 x 110.54 Feet
-
Age: No Data
-
Taxes: $3,736 per year
-
Days on Site: 19 Days
-
Added: Sep 07, 2019 (2 weeks on market)
-
Updated:
-
Last Checked: 3 months ago
-
MLS®#: E4407665
-
Listed By: Re/max jazz inc., brokerage
Stunning Home In A Great Courtice Neighbourhood!! Move-In Ready And Upgraded From Top To Bottom. You'll Fall In Love As You Walk Through The Front Door! Fresh Paint, Hardwood Floors & Spacious Rooms With A Great Floor Plan. The Large Master Bedroom Has Wall-To-Wall Closets & Overlooks The Manicured Yard With Perennial Gardens & 2 Sheds! A Huge, Bright Family Room, 4th Bedroom & A 3Pc Bathroom Are On The 3rd Level. Check Out The Virtual Tour!!
Extras
Renovations To Both Bathrooms & The Kitchen. Updates Include: Newer Windows, Doors & Insulation. Furnace & A/C In 2010, Shingles 2017, Widened Driveway 2015 & Much More. Nothing Left To Do But Move In & Relax!
Property Details
Facts for 17 Devondale Street, Clarington
Status
Days on Market: 19
Last Status: Sold
Sold Date: Apr 27, 2019
Closed Date: Jun 21, 2019
Expiry Date: Jul 07, 2019
Sold Price: $550,000
Unavailable Date: Apr 27, 2019
Input Date: Apr 08, 2019
Prior LSC: Listing with no contract changes
Property
Status: Sale
Property Type: Detached
Style: Backsplit 4
Area: Clarington
Community: Courtice
Availability Date: 14-60 Days/Tba
Inside
Bedrooms: 4
Bathrooms: 2
Kitchens: 1
Rooms: 8
Den/Family Room: Yes
Air Conditioning: None
Fireplace: No
Washrooms: 2
Building
Basement: Unfinished
Heat Type: Forced Air
Heat Source: Gas
Exterior: Brick
Exterior: Vinyl Siding
Water Supply: Municipal
Special Designation: Unknown
Other Structures: Garden Shed
Parking
Driveway: Pvt Double
Garage Spaces: 2
Garage Type: Attached
Covered Parking Spaces: 2
Total Parking Spaces: 3
Fees
Tax Year: 2018
Tax Legal Description: Plan 10M772 Lot 98
Taxes: $3,736
Highlights
Feature: Golf
Feature: Level
Feature: Park
Feature: School
Land
Cross Street: Trulls Rd North Of N
Municipality District: Clarington
Fronting On: South
Pool: None
Sewer: Sewers
Lot Depth: 110.54 Feet
Lot Frontage: 46.8 Feet
Lot Irregularities: Irregular Lot 46.69Ft
Acres: < .50
Additional Media
- Virtual Tour: https://video214.com/play/ZQCMoWT3x10QPjlR94Cc7w/s/dark
Rooms
Room details for 17 Devondale Street, Clarington
| Type | Dimensions | Description |
|---|---|---|
| Living Main | 3.41 x 4.28 | Picture Window, Hardwood Floor |
| Dining Main | 2.73 x 3.83 | Bay Window, Hardwood Floor |
| Kitchen Main | 2.73 x 3.79 | W/O To Patio, Laminate |
| Master Upper | 3.33 x 4.29 | O/Looks Backyard, W/W Closet, Broadloom |
| 2nd Br Upper | 2.87 x 3.88 | O/Looks Backyard, Double, Broadloom |
| 3rd Br Upper | 2.75 x 3.26 | Double Closet, Broadloom |
| Family In Betwn | 3.85 x 5.98 | O/Looks Backyard, B/I Shelves, Broadloom |
| Br In Betwn | 3.36 x 4.77 | Above Grade Window, Closet, Broadloom |
| Rec Lower | 5.28 x 6.77 | Unfinished |
| XXXXXXXX | XXX XX, XXXX |
XXXX XXX XXXX |
$XXX,XXX |
| XXX XX, XXXX |
XXXXXX XXX XXXX |
$XXX,XXX |
| XXXXXXXX XXXX | XXX XX, XXXX | $550,000 XXX XXXX |
| XXXXXXXX XXXXXX | XXX XX, XXXX | $549,900 XXX XXXX |

Courtice Intermediate School
Elementary: PublicMonsignor Leo Cleary Catholic Elementary School
Elementary: CatholicS T Worden Public School
Elementary: PublicLydia Trull Public School
Elementary: PublicDr Emily Stowe School
Elementary: PublicCourtice North Public School
Elementary: PublicMonsignor John Pereyma Catholic Secondary School
Secondary: CatholicCourtice Secondary School
Secondary: PublicHoly Trinity Catholic Secondary School
Secondary: CatholicEastdale Collegiate and Vocational Institute
Secondary: PublicO'Neill Collegiate and Vocational Institute
Secondary: PublicMaxwell Heights Secondary School
Secondary: Public

