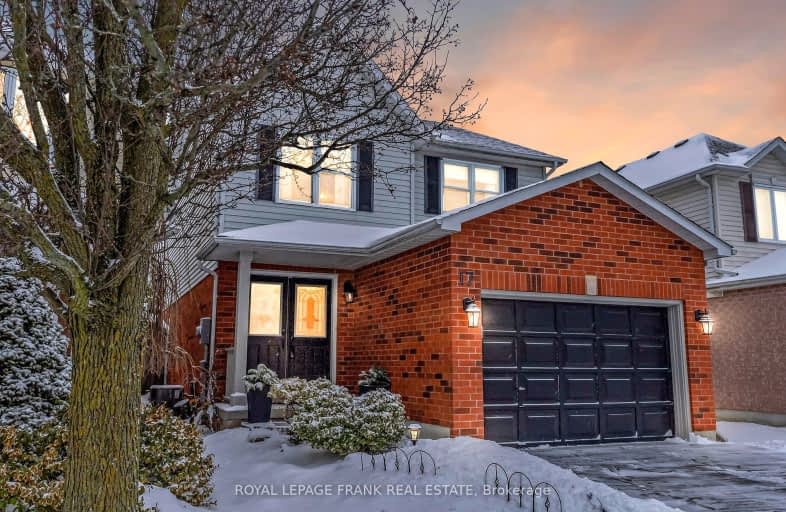Car-Dependent
- Most errands require a car.
36
/100
Somewhat Bikeable
- Most errands require a car.
41
/100

Courtice Intermediate School
Elementary: Public
1.22 km
Lydia Trull Public School
Elementary: Public
0.26 km
Dr Emily Stowe School
Elementary: Public
0.81 km
Courtice North Public School
Elementary: Public
1.17 km
Good Shepherd Catholic Elementary School
Elementary: Catholic
0.25 km
Dr G J MacGillivray Public School
Elementary: Public
1.55 km
G L Roberts Collegiate and Vocational Institute
Secondary: Public
7.03 km
Monsignor John Pereyma Catholic Secondary School
Secondary: Catholic
5.54 km
Courtice Secondary School
Secondary: Public
1.22 km
Holy Trinity Catholic Secondary School
Secondary: Catholic
0.80 km
Clarington Central Secondary School
Secondary: Public
5.95 km
Eastdale Collegiate and Vocational Institute
Secondary: Public
4.32 km
-
Stuart Park
Clarington ON 0.71km -
Terry Fox Park
Townline Rd S, Oshawa ON 2.23km -
Southridge Park
2.81km
-
BMO Bank of Montreal
1561 Hwy 2, Courtice ON L1E 2G5 0.34km -
BMO Bank of Montreal
1425 Bloor St, Courtice ON L1E 0A1 2.34km -
TD Bank Financial Group
1310 King St E (Townline), Oshawa ON L1H 1H9 2.6km














