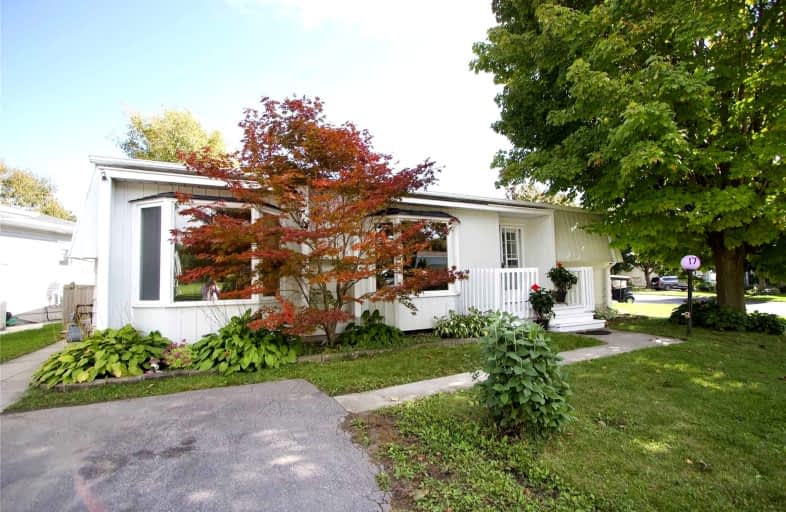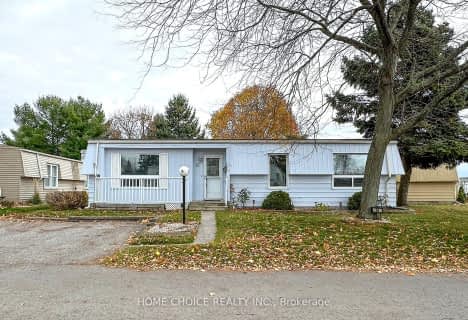Sold on Dec 15, 2022
Note: Property is not currently for sale or for rent.

-
Type: Detached
-
Style: Bungalow
-
Lot Size: 0 x 0 Feet
-
Age: No Data
-
Taxes: $1,344 per year
-
Days on Site: 79 Days
-
Added: Sep 27, 2022 (2 months on market)
-
Updated:
-
Last Checked: 3 months ago
-
MLS®#: E5776161
-
Listed By: Comflex realty inc., brokerage
Located In The Adult Gated Lakeside Community Of Wilmot Creek. Sought After Spacious Open Concept Layout With Vaulted Ceiling. Home Features Pocket Doors To 2nd Bedroom, Family Room Overlooking The Golf Course, Large Deck, Gas Bbq Hook Up, Hardwood Floors ( Living, Dining & Family Rms), Separate Laundry Room/ Mudroom With Side Door Access, Large Gas Fireplace , Shingled 2022- Central Vac. This Home Is Just Oozing With Potential. Come Have A Look !
Extras
Maintenance Fee $952.68 + House Taxes $ 111.96= $1064.64 Per Month, Includes Use Golf Course, 2 Heated Outdoor Salt Water Pools, Gym, Indoor Hot Tub, & Sauna, Billiards, Darts, Shuffle Board, ++ Several Community Activities.
Property Details
Facts for 17 Steelhead Lane, Clarington
Status
Days on Market: 79
Last Status: Sold
Sold Date: Dec 15, 2022
Closed Date: Feb 14, 2023
Expiry Date: Mar 31, 2023
Sold Price: $290,000
Unavailable Date: Dec 15, 2022
Input Date: Sep 27, 2022
Prior LSC: Extended (by changing the expiry date)
Property
Status: Sale
Property Type: Detached
Style: Bungalow
Area: Clarington
Community: Newcastle
Availability Date: Immediate
Inside
Bedrooms: 2
Bathrooms: 2
Kitchens: 1
Rooms: 7
Den/Family Room: Yes
Air Conditioning: None
Fireplace: Yes
Central Vacuum: Y
Washrooms: 2
Building
Basement: Crawl Space
Heat Type: Baseboard
Heat Source: Electric
Exterior: Alum Siding
Water Supply: Municipal
Special Designation: Landlease
Other Structures: Garden Shed
Parking
Driveway: Pvt Double
Garage Type: None
Covered Parking Spaces: 2
Total Parking Spaces: 2
Fees
Tax Year: 2022
Tax Legal Description: Site # 741 House Only Land Leased
Taxes: $1,344
Highlights
Feature: Golf
Feature: Rec Centre
Land
Cross Street: The Cove Rd And Stee
Municipality District: Clarington
Fronting On: East
Pool: None
Sewer: Sewers
Lot Irregularities: As Per Lease Agreemen
Zoning: Residential
Additional Media
- Virtual Tour: https://video214.com/play/OrOPcCvCCyEa409YtfnLWQ/s/dark
Rooms
Room details for 17 Steelhead Lane, Clarington
| Type | Dimensions | Description |
|---|---|---|
| Living Main | 4.51 x 5.95 | Hardwood Floor, Combined W/Dining, Gas Fireplace |
| Dining Main | 4.50 x 4.58 | Hardwood Floor, Combined W/Living |
| Kitchen Main | 3.04 x 3.35 | Ceramic Floor, Pantry, O/Looks Backyard |
| Family Main | 3.01 x 4.42 | Hardwood Floor, W/O To Deck, Overlook Golf Course |
| Foyer Main | 1.68 x 1.68 | Ceramic Floor, Closet |
| Laundry Main | 1.57 x 2.58 | Side Door |
| Prim Bdrm Main | 3.50 x 4.58 | W/I Closet, 3 Pc Ensuite |
| 2nd Br Main | 3.14 x 3.38 | Bay Window, Double Closet, Pocket Doors |
| XXXXXXXX | XXX XX, XXXX |
XXXX XXX XXXX |
$XXX,XXX |
| XXX XX, XXXX |
XXXXXX XXX XXXX |
$XXX,XXX | |
| XXXXXXXX | XXX XX, XXXX |
XXXXXXXX XXX XXXX |
|
| XXX XX, XXXX |
XXXXXX XXX XXXX |
$XXX,XXX |
| XXXXXXXX XXXX | XXX XX, XXXX | $290,000 XXX XXXX |
| XXXXXXXX XXXXXX | XXX XX, XXXX | $374,000 XXX XXXX |
| XXXXXXXX XXXXXXXX | XXX XX, XXXX | XXX XXXX |
| XXXXXXXX XXXXXX | XXX XX, XXXX | $549,900 XXX XXXX |

The Pines Senior Public School
Elementary: PublicVincent Massey Public School
Elementary: PublicJohn M James School
Elementary: PublicSt. Joseph Catholic Elementary School
Elementary: CatholicSt. Francis of Assisi Catholic Elementary School
Elementary: CatholicNewcastle Public School
Elementary: PublicCentre for Individual Studies
Secondary: PublicClarke High School
Secondary: PublicHoly Trinity Catholic Secondary School
Secondary: CatholicClarington Central Secondary School
Secondary: PublicBowmanville High School
Secondary: PublicSt. Stephen Catholic Secondary School
Secondary: Catholic- 1 bath
- 2 bed
16 The Cove Road, Clarington, Ontario • L1B 1B9 • Newcastle



