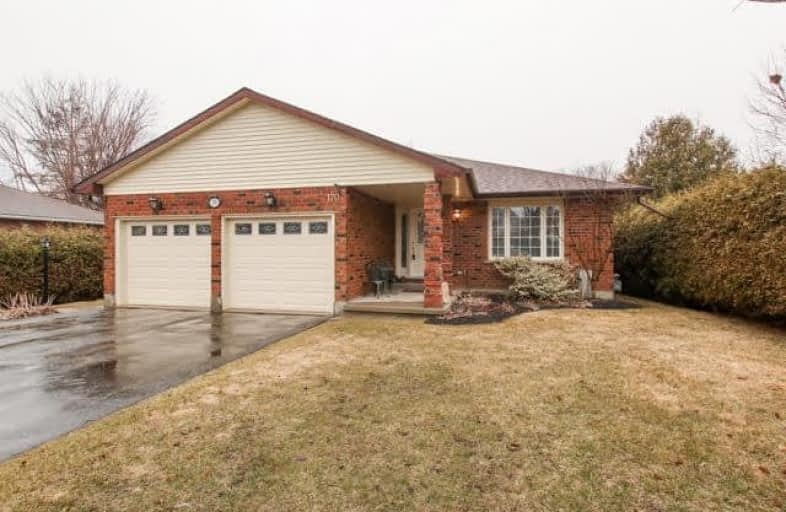Sold on Apr 11, 2018
Note: Property is not currently for sale or for rent.

-
Type: Detached
-
Style: Backsplit 4
-
Size: 1500 sqft
-
Lot Size: 66.42 x 142 Feet
-
Age: 31-50 years
-
Taxes: $4,491 per year
-
Days on Site: 8 Days
-
Added: Sep 07, 2019 (1 week on market)
-
Updated:
-
Last Checked: 3 months ago
-
MLS®#: E4083639
-
Listed By: Royal lepage connect realty, brokerage
Pride Of Ownership, And Then Some! No Detail Has Been Overlooked. Simply Move In & Enjoy This Spacious 4 Bdrm Back Split Home In Newcastle. A Must See To Truly Appreciate This Beauty. Thousands Spent In This Large Updated Kitchen W/Quartz Counters, Built-In Stainless Steel Bosh Appliance, &Thermador Fridge. The Combined Living & Dining Room Are Great For Entertaining Including Wet Bar. Gleaming Hardwood Floors Throughout The Main Level. W/O To Backyard .
Extras
B/I Ss Bosch Gas Cook Top, Microwave/Wall Oven, Exhaust Hood, D/W, Warming Drawer&Thermador Fridge, Central Vac. Extras Attached. Excl Bozz Speaks Liv/R,Teck Cable For Bu/Generator, Water Softener, Tv Bracket (Liv Rm), Downstairs Fridge.
Property Details
Facts for 170 Arthur Street, Clarington
Status
Days on Market: 8
Last Status: Sold
Sold Date: Apr 11, 2018
Closed Date: May 24, 2018
Expiry Date: Sep 25, 2018
Sold Price: $650,000
Unavailable Date: Apr 11, 2018
Input Date: Apr 03, 2018
Prior LSC: Listing with no contract changes
Property
Status: Sale
Property Type: Detached
Style: Backsplit 4
Size (sq ft): 1500
Age: 31-50
Area: Clarington
Community: Newcastle
Availability Date: Tbd
Inside
Bedrooms: 4
Bathrooms: 2
Kitchens: 1
Rooms: 9
Den/Family Room: Yes
Air Conditioning: Central Air
Fireplace: Yes
Laundry Level: Lower
Central Vacuum: Y
Washrooms: 2
Building
Basement: Finished
Heat Type: Forced Air
Heat Source: Gas
Exterior: Alum Siding
Exterior: Brick
Elevator: N
Water Supply: Municipal
Special Designation: Unknown
Parking
Driveway: Pvt Double
Garage Spaces: 2
Garage Type: Attached
Covered Parking Spaces: 4
Total Parking Spaces: 6
Fees
Tax Year: 2018
Tax Legal Description: Pt Lt 27***See Schedule B.
Taxes: $4,491
Land
Cross Street: King/Arthur
Municipality District: Clarington
Fronting On: West
Pool: Abv Grnd
Sewer: Sewers
Lot Depth: 142 Feet
Lot Frontage: 66.42 Feet
Additional Media
- Virtual Tour: http://pfretour.com/mls/77304
Rooms
Room details for 170 Arthur Street, Clarington
| Type | Dimensions | Description |
|---|---|---|
| Living Main | 3.33 x 3.25 | Hardwood Floor, Fireplace, Pot Lights |
| Dining Main | 3.04 x 3.69 | Hardwood Floor, Wet Bar, Pot Lights |
| Kitchen Main | 6.24 x 3.73 | Hardwood Floor, B/I Appliances, Quartz Counter |
| Master Upper | 3.95 x 4.14 | Hardwood Floor, Ceiling Fan, Hardwood Floor |
| 2nd Br Upper | 3.17 x 4.13 | Hardwood Floor, Ceiling Fan, 4 Pc Bath |
| 3rd Br Lower | 3.82 x 4.72 | Laminate, Ceiling Fan, Heated Floor |
| 4th Br Lower | 2.96 x 4.68 | Laminate, Sliding Doors, Walk-Out |
| Rec Bsmt | 5.48 x 5.13 | Laminate, Above Grade Window, Fireplace |
| Laundry Bsmt | 2.68 x 6.20 | Tile Floor, B/I Shelves, Beamed |
| XXXXXXXX | XXX XX, XXXX |
XXXX XXX XXXX |
$XXX,XXX |
| XXX XX, XXXX |
XXXXXX XXX XXXX |
$XXX,XXX |
| XXXXXXXX XXXX | XXX XX, XXXX | $650,000 XXX XXXX |
| XXXXXXXX XXXXXX | XXX XX, XXXX | $600,000 XXX XXXX |

Orono Public School
Elementary: PublicThe Pines Senior Public School
Elementary: PublicJohn M James School
Elementary: PublicSt. Joseph Catholic Elementary School
Elementary: CatholicSt. Francis of Assisi Catholic Elementary School
Elementary: CatholicNewcastle Public School
Elementary: PublicCentre for Individual Studies
Secondary: PublicClarke High School
Secondary: PublicHoly Trinity Catholic Secondary School
Secondary: CatholicClarington Central Secondary School
Secondary: PublicBowmanville High School
Secondary: PublicSt. Stephen Catholic Secondary School
Secondary: Catholic- 3 bath
- 4 bed
- 2500 sqft
129 North Street, Clarington, Ontario • L1B 1H9 • Newcastle



