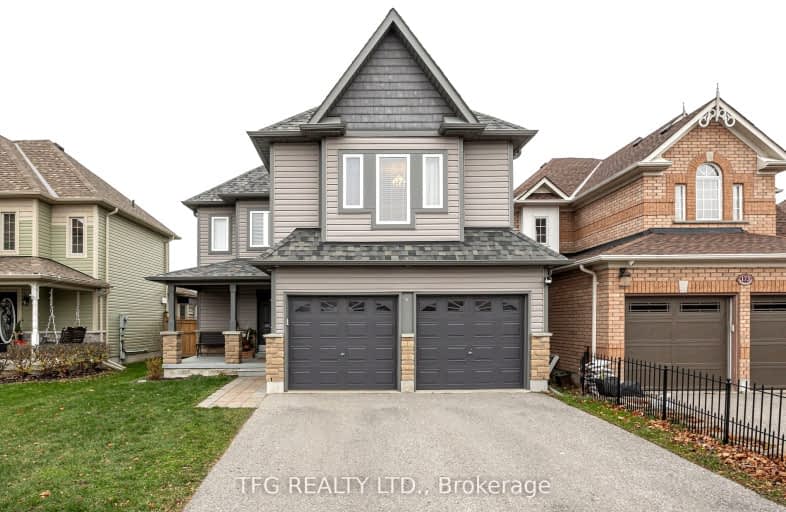Somewhat Walkable
- Some errands can be accomplished on foot.
63
/100
Somewhat Bikeable
- Most errands require a car.
33
/100

Orono Public School
Elementary: Public
7.66 km
The Pines Senior Public School
Elementary: Public
3.43 km
John M James School
Elementary: Public
7.70 km
St. Joseph Catholic Elementary School
Elementary: Catholic
7.88 km
St. Francis of Assisi Catholic Elementary School
Elementary: Catholic
1.81 km
Newcastle Public School
Elementary: Public
0.52 km
Centre for Individual Studies
Secondary: Public
9.12 km
Clarke High School
Secondary: Public
3.52 km
Holy Trinity Catholic Secondary School
Secondary: Catholic
15.69 km
Clarington Central Secondary School
Secondary: Public
10.49 km
Bowmanville High School
Secondary: Public
8.13 km
St. Stephen Catholic Secondary School
Secondary: Catholic
9.83 km












