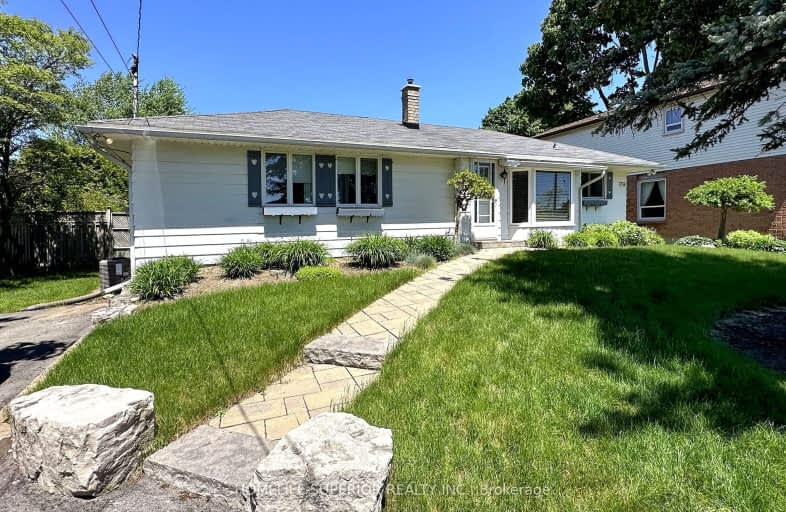Somewhat Walkable
- Some errands can be accomplished on foot.
54
/100
Somewhat Bikeable
- Most errands require a car.
47
/100

Courtice Intermediate School
Elementary: Public
0.07 km
Monsignor Leo Cleary Catholic Elementary School
Elementary: Catholic
1.87 km
Lydia Trull Public School
Elementary: Public
1.07 km
Dr Emily Stowe School
Elementary: Public
1.40 km
Courtice North Public School
Elementary: Public
0.33 km
Good Shepherd Catholic Elementary School
Elementary: Catholic
1.38 km
Monsignor John Pereyma Catholic Secondary School
Secondary: Catholic
6.24 km
Courtice Secondary School
Secondary: Public
0.08 km
Holy Trinity Catholic Secondary School
Secondary: Catholic
1.73 km
Clarington Central Secondary School
Secondary: Public
5.90 km
Eastdale Collegiate and Vocational Institute
Secondary: Public
4.24 km
Maxwell Heights Secondary School
Secondary: Public
6.49 km
-
Avondale Park
77 Avondale, Clarington ON 0.9km -
Mckenzie Park
Athabasca St, Oshawa ON 3.06km -
K9 Central Pet Resort and Day Spa
2836 Holt Rd, Bowmanville ON L1C 6H2 3.49km
-
BMO Bank of Montreal
1561 Hwy 2, Courtice ON L1E 2G5 1.27km -
Scotiabank
1500 Hwy 2, Courtice ON L1E 2T5 1.89km -
RBC Insurance
King St E (Townline Rd), Oshawa ON 2.57km














