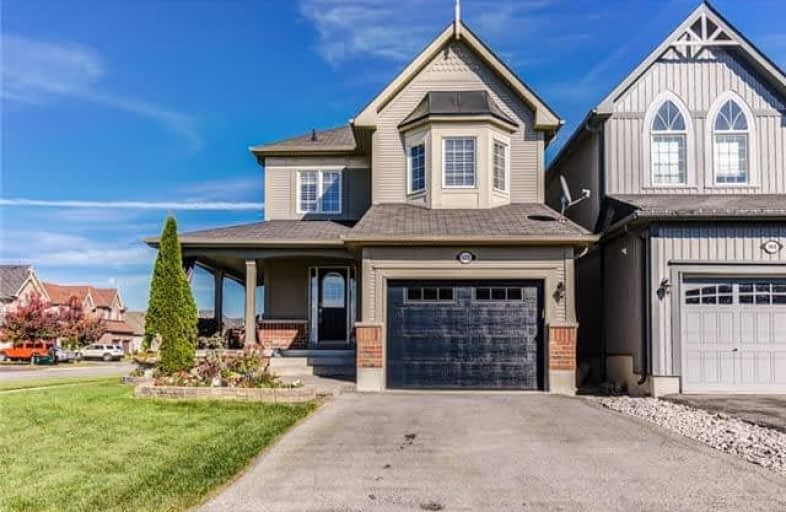Sold on Dec 08, 2017
Note: Property is not currently for sale or for rent.

-
Type: Detached
-
Style: 2-Storey
-
Lot Size: 39.37 x 113.19 Feet
-
Age: No Data
-
Taxes: $3,776 per year
-
Days on Site: 8 Days
-
Added: Sep 07, 2019 (1 week on market)
-
Updated:
-
Last Checked: 2 months ago
-
MLS®#: E3997356
-
Listed By: Royal service real estate inc., brokerage
Spotless 3 Bed 3 Bath Family Home In Desirable North Liberty Close To Great Schools. Enjoy Your Coffee On The Large Covered Porch, Home Includes Hrdwd & Ceramic, Custom Blinds, Oak Staircase, Garage Access & 2nd Flr Laundry. O/C M/Flr, Kitchen W/Brkfst Bar & Glass/Stone Bksplsh, Opens To Comfortable Family Room With Pillars & Half Wall, W/O From Eating Area Thru Sldng Glss Drs To Composite Deck W/Pergola & Large Fenced Private Yard. Sunny Formal Living Area
Extras
Ideal For Entertaining. Nicely Sized Master W/4 Pc Ensuite & W/In Closet. 2 Further Bdrms W/Dbl Closest, One W/Bay Window. Professionally Finished Bsmnt With Huge Rec Rm, Ample Storage Area And Rough-In For Bathroom. Fantastic Family Area!!
Property Details
Facts for 172 Allworth Crescent, Clarington
Status
Days on Market: 8
Last Status: Sold
Sold Date: Dec 08, 2017
Closed Date: Mar 05, 2018
Expiry Date: Feb 28, 2018
Sold Price: $540,000
Unavailable Date: Dec 08, 2017
Input Date: Nov 30, 2017
Property
Status: Sale
Property Type: Detached
Style: 2-Storey
Area: Clarington
Community: Bowmanville
Availability Date: 30/60/Tba
Inside
Bedrooms: 3
Bathrooms: 3
Kitchens: 1
Rooms: 7
Den/Family Room: Yes
Air Conditioning: Central Air
Fireplace: No
Laundry Level: Upper
Central Vacuum: Y
Washrooms: 3
Utilities
Electricity: Yes
Gas: Yes
Cable: Yes
Telephone: Yes
Building
Basement: Finished
Basement 2: Full
Heat Type: Forced Air
Heat Source: Gas
Exterior: Brick
Exterior: Vinyl Siding
UFFI: No
Water Supply: Municipal
Special Designation: Unknown
Parking
Driveway: Pvt Double
Garage Spaces: 1
Garage Type: Attached
Covered Parking Spaces: 2
Total Parking Spaces: 3
Fees
Tax Year: 2017
Tax Legal Description: Plan 40 M 2296Lot97
Taxes: $3,776
Highlights
Feature: Place Of Wor
Feature: Public Transit
Feature: School
Feature: School Bus Route
Land
Cross Street: Bons/Allworth
Municipality District: Clarington
Fronting On: East
Pool: None
Sewer: Sewers
Lot Depth: 113.19 Feet
Lot Frontage: 39.37 Feet
Zoning: Residential
Additional Media
- Virtual Tour: www.homesmiths.ca
Rooms
Room details for 172 Allworth Crescent, Clarington
| Type | Dimensions | Description |
|---|---|---|
| Kitchen Main | 3.35 x 3.20 | Ceramic Floor, B/I Dishwasher, Breakfast Bar |
| Breakfast Main | 2.77 x 3.38 | Ceramic Floor, W/O To Deck, Open Concept |
| Family Main | 3.50 x 4.29 | Open Concept, Hardwood Floor |
| Living Main | 3.96 x 4.11 | Open Concept, Hardwood Floor |
| Master 2nd | 3.84 x 4.29 | W/I Closet, 4 Pc Ensuite |
| 2nd Br 2nd | 3.20 x 3.84 | Double Closet |
| 3rd Br 2nd | 3.20 x 3.20 | Double Closet |
| Rec Lower | - | |
| Other Lower | - |
| XXXXXXXX | XXX XX, XXXX |
XXXX XXX XXXX |
$XXX,XXX |
| XXX XX, XXXX |
XXXXXX XXX XXXX |
$XXX,XXX | |
| XXXXXXXX | XXX XX, XXXX |
XXXXXXX XXX XXXX |
|
| XXX XX, XXXX |
XXXXXX XXX XXXX |
$XXX,XXX | |
| XXXXXXXX | XXX XX, XXXX |
XXXXXXX XXX XXXX |
|
| XXX XX, XXXX |
XXXXXX XXX XXXX |
$XXX,XXX | |
| XXXXXXXX | XXX XX, XXXX |
XXXXXXX XXX XXXX |
|
| XXX XX, XXXX |
XXXXXX XXX XXXX |
$XXX,XXX | |
| XXXXXXXX | XXX XX, XXXX |
XXXXXXX XXX XXXX |
|
| XXX XX, XXXX |
XXXXXX XXX XXXX |
$XXX,XXX |
| XXXXXXXX XXXX | XXX XX, XXXX | $540,000 XXX XXXX |
| XXXXXXXX XXXXXX | XXX XX, XXXX | $539,900 XXX XXXX |
| XXXXXXXX XXXXXXX | XXX XX, XXXX | XXX XXXX |
| XXXXXXXX XXXXXX | XXX XX, XXXX | $559,900 XXX XXXX |
| XXXXXXXX XXXXXXX | XXX XX, XXXX | XXX XXXX |
| XXXXXXXX XXXXXX | XXX XX, XXXX | $579,900 XXX XXXX |
| XXXXXXXX XXXXXXX | XXX XX, XXXX | XXX XXXX |
| XXXXXXXX XXXXXX | XXX XX, XXXX | $587,900 XXX XXXX |
| XXXXXXXX XXXXXXX | XXX XX, XXXX | XXX XXXX |
| XXXXXXXX XXXXXX | XXX XX, XXXX | $597,900 XXX XXXX |

Central Public School
Elementary: PublicJohn M James School
Elementary: PublicSt. Elizabeth Catholic Elementary School
Elementary: CatholicHarold Longworth Public School
Elementary: PublicCharles Bowman Public School
Elementary: PublicDuke of Cambridge Public School
Elementary: PublicCentre for Individual Studies
Secondary: PublicCourtice Secondary School
Secondary: PublicHoly Trinity Catholic Secondary School
Secondary: CatholicClarington Central Secondary School
Secondary: PublicBowmanville High School
Secondary: PublicSt. Stephen Catholic Secondary School
Secondary: Catholic

