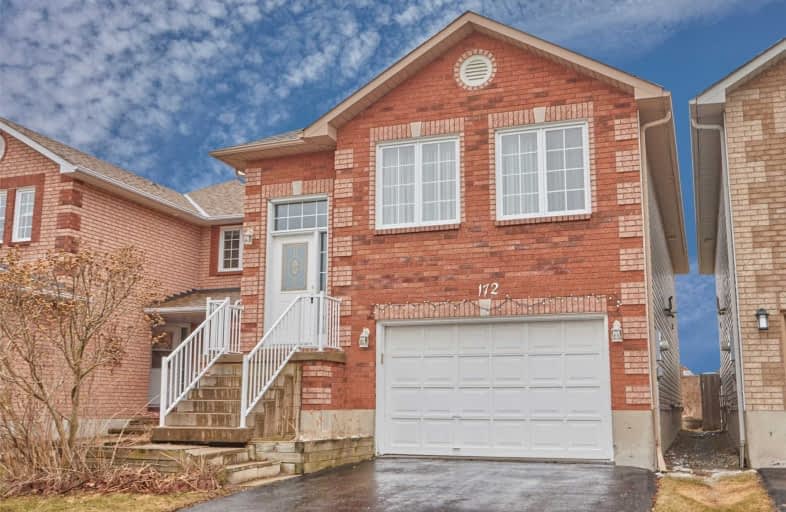Sold on Apr 18, 2019
Note: Property is not currently for sale or for rent.

-
Type: Detached
-
Style: Bungalow-Raised
-
Lot Size: 29.54 x 137.66 Feet
-
Age: 16-30 years
-
Taxes: $3,820 per year
-
Days on Site: 5 Days
-
Added: Sep 07, 2019 (5 days on market)
-
Updated:
-
Last Checked: 3 months ago
-
MLS®#: E4414578
-
Listed By: Royal lepage frank real estate, brokerage
Move Right In! Professionally Painted Throughout, Soft Grey, All New Broadloom, Upgraded Lighting. One Owner Pet & Smoke Free Home. Finished Rec Room With Gas Fireplace And Walk Out To Yard. Walk To Schools & Park. "Willow Model" A Pleasure To Show, Dutch Clean!
Extras
Included: Existing Upper Level Fridge, Stove, Dishwasher, Washer, Dryer & Lower Freezer, Garage Door Opener & Remotes, All Electric Light Fixtures, Window Coverings. Hwt Is Owned.
Property Details
Facts for 172 High Street, Clarington
Status
Days on Market: 5
Last Status: Sold
Sold Date: Apr 18, 2019
Closed Date: May 01, 2019
Expiry Date: Jul 30, 2019
Sold Price: $490,250
Unavailable Date: Apr 18, 2019
Input Date: Apr 13, 2019
Property
Status: Sale
Property Type: Detached
Style: Bungalow-Raised
Age: 16-30
Area: Clarington
Community: Bowmanville
Availability Date: Tba
Inside
Bedrooms: 3
Bedrooms Plus: 1
Bathrooms: 2
Kitchens: 1
Rooms: 7
Den/Family Room: No
Air Conditioning: Central Air
Fireplace: Yes
Laundry Level: Main
Washrooms: 2
Utilities
Electricity: Yes
Gas: Yes
Cable: Yes
Telephone: Yes
Building
Basement: Fin W/O
Heat Type: Forced Air
Heat Source: Gas
Exterior: Alum Siding
Exterior: Brick
Water Supply: Municipal
Special Designation: Unknown
Parking
Driveway: Private
Garage Spaces: 2
Garage Type: Attached
Covered Parking Spaces: 2
Total Parking Spaces: 3
Fees
Tax Year: 2019
Tax Legal Description: Lot 10, Plan 40M1886
Taxes: $3,820
Land
Cross Street: Liberty/Meadowview
Municipality District: Clarington
Fronting On: West
Pool: None
Sewer: Sewers
Lot Depth: 137.66 Feet
Lot Frontage: 29.54 Feet
Rooms
Room details for 172 High Street, Clarington
| Type | Dimensions | Description |
|---|---|---|
| Kitchen Main | 3.30 x 6.70 | Eat-In Kitchen, Skylight, Cushion Floor |
| Dining Main | 3.09 x 3.28 | Broadloom, Separate Rm |
| Living Main | 4.44 x 4.25 | Broadloom, Oak Banister |
| Master Main | 3.75 x 3.59 | Semi Ensuite, Broadloom, His/Hers Closets |
| 2nd Br Main | 2.91 x 2.48 | Broadloom, Closet |
| 3rd Br Main | 3.16 x 2.31 | Broadloom, Closet |
| Laundry Main | 2.00 x 2.30 | Cushion Floor, Laundry Sink |
| Rec Lower | 4.50 x 9.86 | Broadloom, Fireplace, Walk-Out |
| 4th Br Lower | 3.08 x 3.26 | Broadloom, Closet |
| XXXXXXXX | XXX XX, XXXX |
XXXX XXX XXXX |
$XXX,XXX |
| XXX XX, XXXX |
XXXXXX XXX XXXX |
$XXX,XXX |
| XXXXXXXX XXXX | XXX XX, XXXX | $490,250 XXX XXXX |
| XXXXXXXX XXXXXX | XXX XX, XXXX | $474,800 XXX XXXX |

Central Public School
Elementary: PublicVincent Massey Public School
Elementary: PublicSt. Elizabeth Catholic Elementary School
Elementary: CatholicHarold Longworth Public School
Elementary: PublicCharles Bowman Public School
Elementary: PublicDuke of Cambridge Public School
Elementary: PublicCentre for Individual Studies
Secondary: PublicClarke High School
Secondary: PublicHoly Trinity Catholic Secondary School
Secondary: CatholicClarington Central Secondary School
Secondary: PublicBowmanville High School
Secondary: PublicSt. Stephen Catholic Secondary School
Secondary: Catholic

