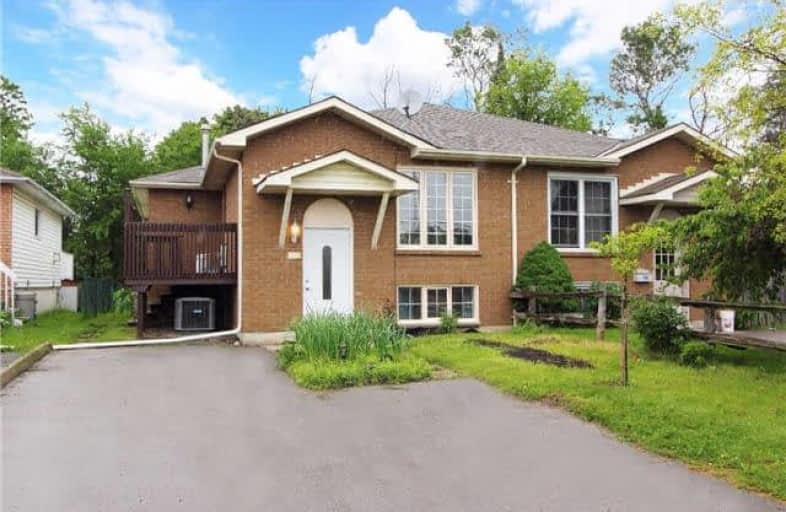Sold on Jun 12, 2017
Note: Property is not currently for sale or for rent.

-
Type: Semi-Detached
-
Style: Bungalow-Raised
-
Lot Size: 28.94 x 125.07 Feet
-
Age: No Data
-
Taxes: $3,180 per year
-
Days on Site: 5 Days
-
Added: Sep 07, 2019 (5 days on market)
-
Updated:
-
Last Checked: 3 months ago
-
MLS®#: E3833004
-
Listed By: Right at home realty inc., brokerage
Excellent Opportunity To Own This Affordable Semi Raised Bungalow With A Finished Basement Across From Courtice High School And Walking Distance To Community Center. Perfect For Investors, Large Family, Or Family With The In-Laws. Hardwood Floors In Liv, Din, And Hallway. Kitchen With Walkout To Deck, Dura Ceramic Flr, And Back Splash. Master With 3 Pc Ensuite. Second Bedroom With Walkout To Huge Deck With Gazebo, Can Be Turned Into Family Room.
Extras
Above Grade Windows In Basement Apartment. New Front Door, New Carpet In Basement Living/Dining Room, Freshly Painted. Include: 2Fridges, 2 Stoves, Coin Washer And Coin Dryer, All Window Coverings, All Electric Light Fixtures, Shed, Gazebo
Property Details
Facts for 1722C Nash Road, Clarington
Status
Days on Market: 5
Last Status: Sold
Sold Date: Jun 12, 2017
Closed Date: Jul 31, 2017
Expiry Date: Aug 31, 2017
Sold Price: $440,000
Unavailable Date: Jun 12, 2017
Input Date: Jun 07, 2017
Prior LSC: Listing with no contract changes
Property
Status: Sale
Property Type: Semi-Detached
Style: Bungalow-Raised
Area: Clarington
Community: Courtice
Availability Date: July 31 Tba
Inside
Bedrooms: 3
Bedrooms Plus: 2
Bathrooms: 3
Kitchens: 1
Kitchens Plus: 1
Rooms: 10
Den/Family Room: No
Air Conditioning: Central Air
Fireplace: No
Laundry Level: Lower
Washrooms: 3
Building
Basement: Finished
Heat Type: Forced Air
Heat Source: Gas
Exterior: Brick
Exterior: Vinyl Siding
Water Supply: Municipal
Special Designation: Unknown
Parking
Driveway: Pvt Double
Garage Type: None
Covered Parking Spaces: 5
Total Parking Spaces: 5
Fees
Tax Year: 2017
Tax Legal Description: Con 3 Darlington Pt Lot 29 Now Rp 10R3985 Part 4,5
Taxes: $3,180
Land
Cross Street: Nash/Courtice
Municipality District: Clarington
Fronting On: North
Pool: None
Sewer: Sewers
Lot Depth: 125.07 Feet
Lot Frontage: 28.94 Feet
Additional Media
- Virtual Tour: https://video214.com/play/VNLbITJ25qixWY560AC24Q/s/dark
Rooms
Room details for 1722C Nash Road, Clarington
| Type | Dimensions | Description |
|---|---|---|
| Kitchen Main | 2.30 x 3.60 | W/O To Deck, Backsplash |
| Living Main | 3.10 x 4.38 | Hardwood Floor |
| Dining Main | 2.56 x 2.74 | Hardwood Floor |
| Master Main | 3.00 x 3.66 | 3 Pc Ensuite, Broadloom, Double Closet |
| 2nd Br Main | 2.77 x 3.38 | W/O To Deck, Broadloom |
| 3rd Br Main | 3.10 x 3.32 | Broadloom |
| Kitchen Lower | 3.20 x 3.40 | Vinyl Floor, Panelled |
| Living Lower | 3.04 x 6.43 | Broadloom, Above Grade Window, Combined W/Dining |
| 3rd Br Lower | 3.30 x 5.40 | Laminate, Above Grade Window |
| 4th Br Lower | 3.35 x 3.96 | Broadloom, Above Grade Window |
| XXXXXXXX | XXX XX, XXXX |
XXXX XXX XXXX |
$XXX,XXX |
| XXX XX, XXXX |
XXXXXX XXX XXXX |
$XXX,XXX |
| XXXXXXXX XXXX | XXX XX, XXXX | $440,000 XXX XXXX |
| XXXXXXXX XXXXXX | XXX XX, XXXX | $379,000 XXX XXXX |

Courtice Intermediate School
Elementary: PublicMonsignor Leo Cleary Catholic Elementary School
Elementary: CatholicLydia Trull Public School
Elementary: PublicDr Emily Stowe School
Elementary: PublicCourtice North Public School
Elementary: PublicGood Shepherd Catholic Elementary School
Elementary: CatholicMonsignor John Pereyma Catholic Secondary School
Secondary: CatholicCourtice Secondary School
Secondary: PublicHoly Trinity Catholic Secondary School
Secondary: CatholicClarington Central Secondary School
Secondary: PublicEastdale Collegiate and Vocational Institute
Secondary: PublicMaxwell Heights Secondary School
Secondary: Public

