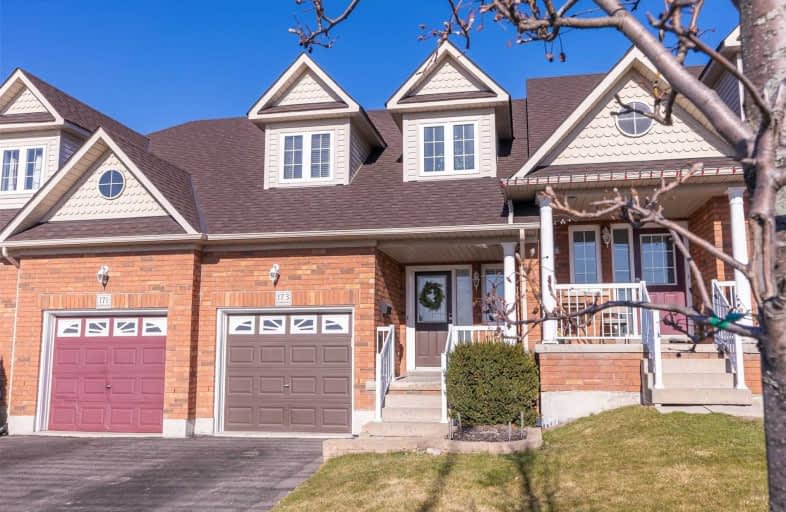Sold on Apr 11, 2021
Note: Property is not currently for sale or for rent.

-
Type: Att/Row/Twnhouse
-
Style: 2-Storey
-
Lot Size: 19.98 x 104.63 Feet
-
Age: 6-15 years
-
Taxes: $3,553 per year
-
Days on Site: 5 Days
-
Added: Apr 06, 2021 (5 days on market)
-
Updated:
-
Last Checked: 2 months ago
-
MLS®#: E5180937
-
Listed By: The nook realty inc., brokerage
This Beautiful, Well Maintained Townhouse In A Wonderful Neighbourhood Is Perfect For The First Time Buyer Looking To Get Into The Market. Main Floor Features An Open Concept Design With Extra Large Kitchen, Walk Out To Balcony And Garage Access. Finished Basement Adds Extra Room For Entertaining With Its Wet Bar, 2 Piece Bath And Walk Out To Cozy Interlocking Brick Patio With An Inviting 4 Year New Jacuzzi. Loaded With Upgrades, This House Is Move-In Ready!
Extras
S/S Fridge, Stove, Dishwasher & Microwave; Washer & Dryer; All Electric Light Fixtures; All Window Coverings (Except For Panels Belonging To Stager); Garage Door Opener & Remote; Hot Water Tank Is Rented For 35.93/Mon
Property Details
Facts for 173 Cornish Drive, Clarington
Status
Days on Market: 5
Last Status: Sold
Sold Date: Apr 11, 2021
Closed Date: Jun 04, 2021
Expiry Date: Jul 06, 2021
Sold Price: $727,000
Unavailable Date: Apr 11, 2021
Input Date: Apr 06, 2021
Prior LSC: Listing with no contract changes
Property
Status: Sale
Property Type: Att/Row/Twnhouse
Style: 2-Storey
Age: 6-15
Area: Clarington
Community: Courtice
Availability Date: Tba
Inside
Bedrooms: 2
Bathrooms: 3
Kitchens: 1
Rooms: 5
Den/Family Room: No
Air Conditioning: Central Air
Fireplace: No
Washrooms: 3
Building
Basement: Finished
Basement 2: W/O
Heat Type: Forced Air
Heat Source: Gas
Exterior: Alum Siding
Exterior: Brick
Water Supply: Municipal
Special Designation: Unknown
Parking
Driveway: Private
Garage Spaces: 1
Garage Type: Built-In
Covered Parking Spaces: 2
Total Parking Spaces: 3
Fees
Tax Year: 2020
Tax Legal Description: Plan 40M2113 Pt Blk 154 Rp 40R24260 Parts 6 To 9
Taxes: $3,553
Highlights
Feature: Fenced Yard
Feature: Park
Feature: Public Transit
Feature: Rec Centre
Feature: School
Feature: School Bus Route
Land
Cross Street: Townline Rd & Bloor
Municipality District: Clarington
Fronting On: East
Parcel Number: 269390969
Pool: None
Sewer: Sewers
Lot Depth: 104.63 Feet
Lot Frontage: 19.98 Feet
Additional Media
- Virtual Tour: http://videotouronline.com/173-cornish-drive-courtice/
Rooms
Room details for 173 Cornish Drive, Clarington
| Type | Dimensions | Description |
|---|---|---|
| Living Main | 3.18 x 4.65 | Open Concept, Laminate |
| Kitchen Main | 3.61 x 4.03 | Stainless Steel Appl, Ceramic Floor, Quartz Counter |
| Dining Main | 2.79 x 3.33 | W/O To Balcony, Ceramic Floor |
| Master 2nd | 3.91 x 4.87 | Irregular Rm, Broadloom, Closet |
| 2nd Br 2nd | 3.08 x 4.67 | Irregular Rm, Broadloom, Closet |
| Rec Bsmt | 5.30 x 5.68 | L-Shaped Room, W/O To Patio, Wet Bar |
| XXXXXXXX | XXX XX, XXXX |
XXXX XXX XXXX |
$XXX,XXX |
| XXX XX, XXXX |
XXXXXX XXX XXXX |
$XXX,XXX |
| XXXXXXXX XXXX | XXX XX, XXXX | $727,000 XXX XXXX |
| XXXXXXXX XXXXXX | XXX XX, XXXX | $549,900 XXX XXXX |

Campbell Children's School
Elementary: HospitalSt John XXIII Catholic School
Elementary: CatholicDr Emily Stowe School
Elementary: PublicSt. Mother Teresa Catholic Elementary School
Elementary: CatholicForest View Public School
Elementary: PublicDr G J MacGillivray Public School
Elementary: PublicDCE - Under 21 Collegiate Institute and Vocational School
Secondary: PublicG L Roberts Collegiate and Vocational Institute
Secondary: PublicMonsignor John Pereyma Catholic Secondary School
Secondary: CatholicCourtice Secondary School
Secondary: PublicHoly Trinity Catholic Secondary School
Secondary: CatholicEastdale Collegiate and Vocational Institute
Secondary: Public

