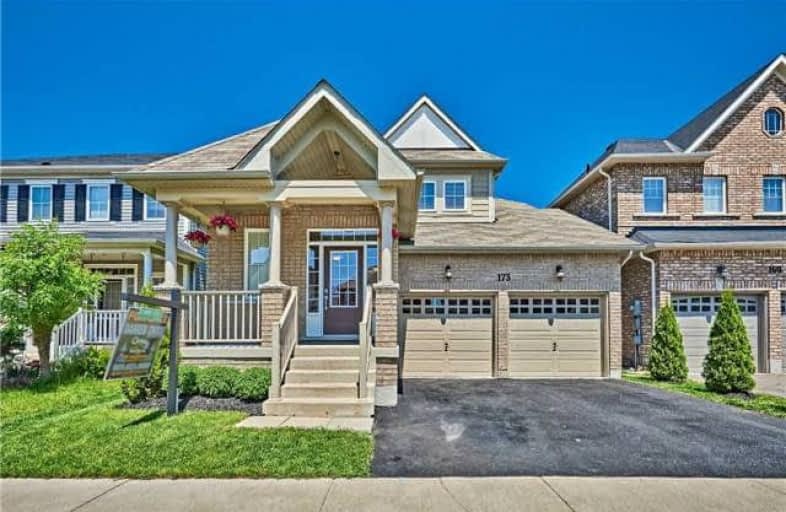Sold on Sep 19, 2018
Note: Property is not currently for sale or for rent.

-
Type: Detached
-
Style: 2-Storey
-
Lot Size: 38.06 x 104.99 Feet
-
Age: No Data
-
Taxes: $5,247 per year
-
Days on Site: 15 Days
-
Added: Sep 07, 2019 (2 weeks on market)
-
Updated:
-
Last Checked: 3 months ago
-
MLS®#: E4236072
-
Listed By: Century 21 infinity realty inc., brokerage
Open House Sat Sep 8th & Sun Sep 9th From 2-4Pm Amazing Energy Star 4 Bdrm Bungaloft W/2 Bdrms On The Main Flr + 2 More Upstairs. This Is Your Last Move! Raise The Family And Retire All In The Same House! Main Flr Features 9' Ceilings, Laundry Rm, Living/Dining Rm, Large Great Rm W/Hrdwd Flr, Gas Fire Place & Mantle, 2 Large Bdrms, Master W/4 Pc Ensuite & W/I Closet, Upgraded Kitchen W/Backsplash, Pantry, 42"Cabinets & Granite Counters W/Undermount Sink.
Extras
Upstairs Is A Large Media Loft (Rec Room), 2 Bedrooms & 4Pc Bathroom, Perfect For The Kids. Very Short Walk To Walmart Super Center Plaza, Schools & Transportation. Close To New 407 Expansion & Future Go Train Station.
Property Details
Facts for 173 Ted Miller Crescent, Clarington
Status
Days on Market: 15
Last Status: Sold
Sold Date: Sep 19, 2018
Closed Date: Nov 16, 2018
Expiry Date: Nov 30, 2018
Sold Price: $630,000
Unavailable Date: Sep 19, 2018
Input Date: Sep 04, 2018
Prior LSC: Sold
Property
Status: Sale
Property Type: Detached
Style: 2-Storey
Area: Clarington
Community: Bowmanville
Availability Date: 60/Tba
Inside
Bedrooms: 4
Bathrooms: 3
Kitchens: 1
Rooms: 10
Den/Family Room: Yes
Air Conditioning: Central Air
Fireplace: Yes
Laundry Level: Main
Washrooms: 3
Building
Basement: Full
Basement 2: Unfinished
Heat Type: Forced Air
Heat Source: Gas
Exterior: Brick
Water Supply: Municipal
Special Designation: Unknown
Parking
Driveway: Pvt Double
Garage Spaces: 2
Garage Type: Attached
Covered Parking Spaces: 2
Total Parking Spaces: 4
Fees
Tax Year: 2018
Tax Legal Description: Plan 40M2459 Lot 29
Taxes: $5,247
Land
Cross Street: Boswell Dr. & Hwy#2
Municipality District: Clarington
Fronting On: North
Parcel Number: 266120170
Pool: None
Sewer: Sewers
Lot Depth: 104.99 Feet
Lot Frontage: 38.06 Feet
Additional Media
- Virtual Tour: http://spotlight.century21.ca/bowmanville-real-estate/173-ted-miller-crescent/unbranded/
Rooms
Room details for 173 Ted Miller Crescent, Clarington
| Type | Dimensions | Description |
|---|---|---|
| Living Main | 3.60 x 5.80 | Combined W/Dining |
| Dining Main | 3.60 x 5.80 | Combined W/Living |
| Kitchen Main | 3.57 x 4.15 | Granite Counter, Undermount Sink, Backsplash |
| Breakfast Main | 3.05 x 3.66 | Breakfast Bar |
| Great Rm Main | 3.66 x 5.18 | Fireplace, Hardwood Floor |
| Master Main | 3.78 x 4.42 | 4 Pc Ensuite, W/I Closet |
| 2nd Br Main | 2.93 x 3.05 | Window |
| 3rd Br 2nd | 3.05 x 4.09 | Window |
| 4th Br 2nd | 3.84 x 4.15 | Window |
| Loft 2nd | 3.66 x 4.00 | Window |
| XXXXXXXX | XXX XX, XXXX |
XXXX XXX XXXX |
$XXX,XXX |
| XXX XX, XXXX |
XXXXXX XXX XXXX |
$XXX,XXX | |
| XXXXXXXX | XXX XX, XXXX |
XXXXXXX XXX XXXX |
|
| XXX XX, XXXX |
XXXXXX XXX XXXX |
$XXX,XXX | |
| XXXXXXXX | XXX XX, XXXX |
XXXXXXX XXX XXXX |
|
| XXX XX, XXXX |
XXXXXX XXX XXXX |
$XXX,XXX | |
| XXXXXXXX | XXX XX, XXXX |
XXXXXXX XXX XXXX |
|
| XXX XX, XXXX |
XXXXXX XXX XXXX |
$XXX,XXX |
| XXXXXXXX XXXX | XXX XX, XXXX | $630,000 XXX XXXX |
| XXXXXXXX XXXXXX | XXX XX, XXXX | $649,900 XXX XXXX |
| XXXXXXXX XXXXXXX | XXX XX, XXXX | XXX XXXX |
| XXXXXXXX XXXXXX | XXX XX, XXXX | $649,900 XXX XXXX |
| XXXXXXXX XXXXXXX | XXX XX, XXXX | XXX XXXX |
| XXXXXXXX XXXXXX | XXX XX, XXXX | $699,888 XXX XXXX |
| XXXXXXXX XXXXXXX | XXX XX, XXXX | XXX XXXX |
| XXXXXXXX XXXXXX | XXX XX, XXXX | $719,900 XXX XXXX |

Central Public School
Elementary: PublicWaverley Public School
Elementary: PublicDr Ross Tilley Public School
Elementary: PublicSt. Elizabeth Catholic Elementary School
Elementary: CatholicHoly Family Catholic Elementary School
Elementary: CatholicCharles Bowman Public School
Elementary: PublicCentre for Individual Studies
Secondary: PublicCourtice Secondary School
Secondary: PublicHoly Trinity Catholic Secondary School
Secondary: CatholicClarington Central Secondary School
Secondary: PublicBowmanville High School
Secondary: PublicSt. Stephen Catholic Secondary School
Secondary: Catholic- 2 bath
- 4 bed
53 Duke Street, Clarington, Ontario • L1C 2V4 • Bowmanville
- 3 bath
- 4 bed
- 1500 sqft
78 Hooper Square, Clarington, Ontario • L1C 4X8 • Bowmanville
- 2 bath
- 4 bed
3 Strike Avenue, Clarington, Ontario • L1C 1K2 • Bowmanville





