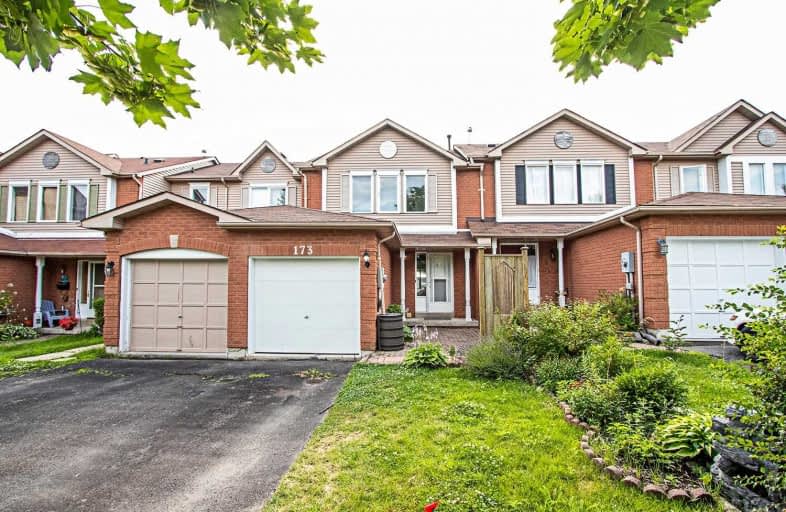Sold on Aug 11, 2019
Note: Property is not currently for sale or for rent.

-
Type: Att/Row/Twnhouse
-
Style: 2-Storey
-
Size: 1100 sqft
-
Lot Size: 19.69 x 109.35 Feet
-
Age: 16-30 years
-
Taxes: $2,103 per year
-
Days on Site: 3 Days
-
Added: Sep 22, 2019 (3 days on market)
-
Updated:
-
Last Checked: 3 months ago
-
MLS®#: E4541204
-
Listed By: Royal lepage frank real estate, brokerage
Don't Miss Out On This Lovely Townhome In Bowmanville. Close To 401 For Easy Commuting. Tastefully Decorated And Updated With A Modern Feel. Updated Kitchen With Classic White Cabinetry. Dining Room Has A Gorgeous Custom Focal Wall! Bright Master Bedroom With Large Walk-In Closet And 2 Additional Good Sized Bedrooms. Enjoy Backyard Entertaining With An Inviting Deck With Gazebo And Awning. Move Right In To This Beautiful Home Without Doing Anything.
Extras
Basement Needs Some Flooring To Complete Rec Room. Inclusions: Fridge, Stove, Dishwasher, Built-In Microwave, Washer, Dryer, Electric Light Fixtures, Gazebo, Awning. Hot Water Tank Is A Rental.
Property Details
Facts for 173 Vail Meadows Crescent, Clarington
Status
Days on Market: 3
Last Status: Sold
Sold Date: Aug 11, 2019
Closed Date: Sep 27, 2019
Expiry Date: Nov 08, 2019
Sold Price: $430,000
Unavailable Date: Aug 11, 2019
Input Date: Aug 08, 2019
Prior LSC: Listing with no contract changes
Property
Status: Sale
Property Type: Att/Row/Twnhouse
Style: 2-Storey
Size (sq ft): 1100
Age: 16-30
Area: Clarington
Community: Bowmanville
Availability Date: Tba
Inside
Bedrooms: 3
Bathrooms: 2
Kitchens: 1
Rooms: 6
Den/Family Room: No
Air Conditioning: Central Air
Fireplace: No
Laundry Level: Lower
Washrooms: 2
Utilities
Electricity: Yes
Gas: Yes
Cable: Yes
Telephone: Yes
Building
Basement: Full
Basement 2: Part Fin
Heat Type: Forced Air
Heat Source: Gas
Exterior: Alum Siding
Exterior: Brick
Elevator: N
Water Supply: Municipal
Special Designation: Unknown
Retirement: N
Parking
Driveway: Private
Garage Spaces: 1
Garage Type: Attached
Covered Parking Spaces: 2
Total Parking Spaces: 3
Fees
Tax Year: 2019
Tax Legal Description: Pcl 106-7 Sec M1686 Pt 21, 40R14358,S/T Lt617514;
Taxes: $2,103
Highlights
Feature: Hospital
Feature: Library
Feature: Marina
Feature: Park
Feature: Public Transit
Feature: School
Land
Cross Street: Aspen Springs Dr. &
Municipality District: Clarington
Fronting On: West
Pool: None
Sewer: Sewers
Lot Depth: 109.35 Feet
Lot Frontage: 19.69 Feet
Acres: < .50
Zoning: Residential
Rooms
Room details for 173 Vail Meadows Crescent, Clarington
| Type | Dimensions | Description |
|---|---|---|
| Kitchen Main | 2.40 x 4.58 | Ceramic Floor, Backsplash, B/I Microwave |
| Living Main | 3.16 x 4.23 | Laminate, Combined W/Dining, W/O To Deck |
| Dining Main | 1.82 x 2.70 | Laminate, Combined W/Living |
| Master Upper | 3.37 x 4.56 | Broadloom, W/I Closet |
| 2nd Br Upper | 2.75 x 3.00 | Broadloom, W/I Closet, Window |
| 3rd Br Upper | 2.70 x 2.85 | Broadloom, Closet, Window |
| Rec Lower | 5.08 x 5.56 | Concrete Floor, Partly Finished |
| XXXXXXXX | XXX XX, XXXX |
XXXX XXX XXXX |
$XXX,XXX |
| XXX XX, XXXX |
XXXXXX XXX XXXX |
$XXX,XXX | |
| XXXXXXXX | XXX XX, XXXX |
XXXX XXX XXXX |
$XXX,XXX |
| XXX XX, XXXX |
XXXXXX XXX XXXX |
$XXX,XXX |
| XXXXXXXX XXXX | XXX XX, XXXX | $430,000 XXX XXXX |
| XXXXXXXX XXXXXX | XXX XX, XXXX | $425,000 XXX XXXX |
| XXXXXXXX XXXX | XXX XX, XXXX | $395,000 XXX XXXX |
| XXXXXXXX XXXXXX | XXX XX, XXXX | $399,900 XXX XXXX |

Central Public School
Elementary: PublicVincent Massey Public School
Elementary: PublicWaverley Public School
Elementary: PublicDr Ross Tilley Public School
Elementary: PublicHoly Family Catholic Elementary School
Elementary: CatholicDuke of Cambridge Public School
Elementary: PublicCentre for Individual Studies
Secondary: PublicCourtice Secondary School
Secondary: PublicHoly Trinity Catholic Secondary School
Secondary: CatholicClarington Central Secondary School
Secondary: PublicBowmanville High School
Secondary: PublicSt. Stephen Catholic Secondary School
Secondary: Catholic

