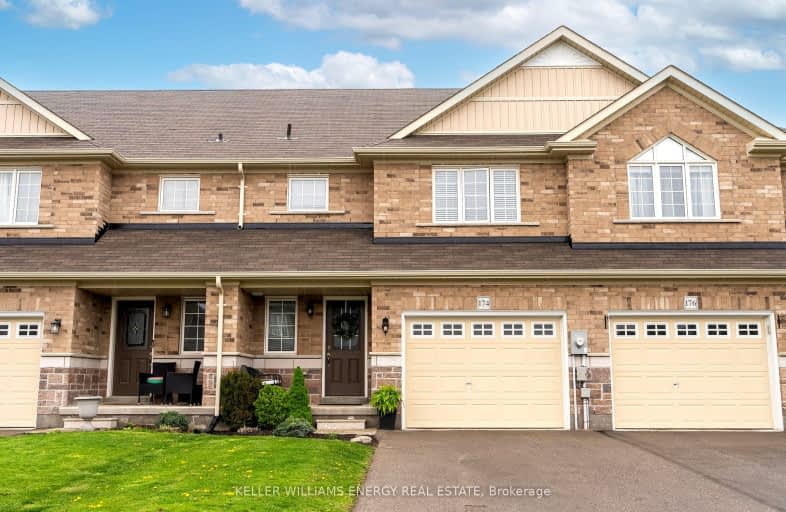Car-Dependent
- Most errands require a car.
25
/100
Somewhat Bikeable
- Most errands require a car.
37
/100

Courtice Intermediate School
Elementary: Public
1.21 km
Monsignor Leo Cleary Catholic Elementary School
Elementary: Catholic
1.24 km
S T Worden Public School
Elementary: Public
1.61 km
Lydia Trull Public School
Elementary: Public
2.04 km
Dr Emily Stowe School
Elementary: Public
1.81 km
Courtice North Public School
Elementary: Public
1.05 km
Monsignor John Pereyma Catholic Secondary School
Secondary: Catholic
5.98 km
Courtice Secondary School
Secondary: Public
1.23 km
Holy Trinity Catholic Secondary School
Secondary: Catholic
2.80 km
Eastdale Collegiate and Vocational Institute
Secondary: Public
3.40 km
O'Neill Collegiate and Vocational Institute
Secondary: Public
5.96 km
Maxwell Heights Secondary School
Secondary: Public
5.32 km
-
Mckenzie Park
Athabasca St, Oshawa ON 2.7km -
Harmony Valley Dog Park
Rathburn St (Grandview St N), Oshawa ON L1K 2K1 2.91km -
Willowdale park
3.35km
-
Scotiabank
1500 Hwy 2, Courtice ON L1E 2T5 1.66km -
Meridian Credit Union ATM
1416 King E, Courtice ON L1E 2J5 2.03km -
RBC Royal Bank
1405 Hwy 2, Courtice ON L1E 2J6 2.19km











