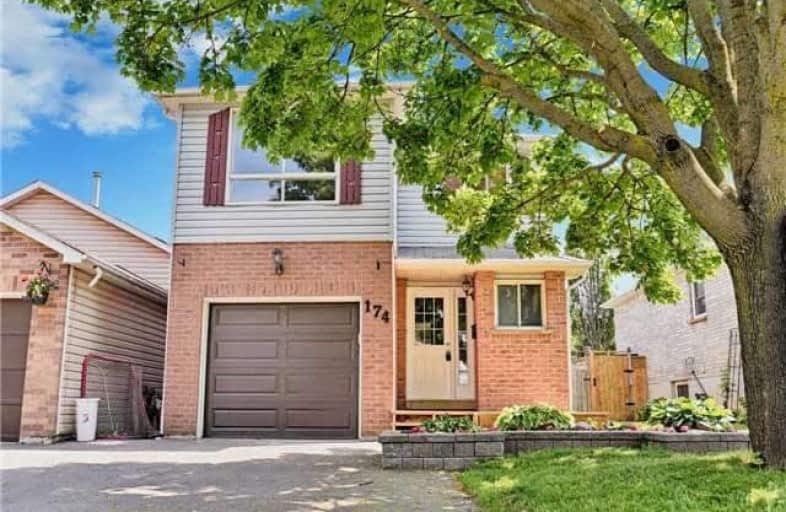Sold on Jul 09, 2018
Note: Property is not currently for sale or for rent.

-
Type: Detached
-
Style: 2-Storey
-
Lot Size: 31.17 x 97.8 Feet
-
Age: No Data
-
Taxes: $3,069 per year
-
Days on Site: 12 Days
-
Added: Sep 07, 2019 (1 week on market)
-
Updated:
-
Last Checked: 3 months ago
-
MLS®#: E4174971
-
Listed By: Sutton group-heritage realty inc., brokerage
Great Family Home In Quiet, Desirable Neighbourhood, Spotless Home W Curb Appeal & Fenced Private Yard. Kitchen Features Granite Counters, Stainless Steel Appliances And Walk Out To Spacious Entertainers Deck. Additional Family/Games Space In The Finished Bsmt W Rec Area & 2Pc Bath. Huge Master W Walk In Closet & Stylish Wood Flooring. Very Spacious Bdrms. Convenient Interior Access To Garage. Close To All Amenities, Demand Schools & Transit. Easy 401 Access.
Extras
Incl: All Appliances, E.L.F.'S, Window Covs, Garage Dr Opener/Remote, Shed. A/C & Hi-Eff Furnace 2016, Driveway & Garage Door 2016, Broadloom 2018, 2Pc Bath 2018, Some Windows/Doors 2018, Fresh Paint. A Must See! (Home May Be Linked U/Grnd)
Property Details
Facts for 174 Trudeau Drive, Clarington
Status
Days on Market: 12
Last Status: Sold
Sold Date: Jul 09, 2018
Closed Date: Aug 17, 2018
Expiry Date: Sep 27, 2018
Sold Price: $455,000
Unavailable Date: Jul 09, 2018
Input Date: Jun 27, 2018
Property
Status: Sale
Property Type: Detached
Style: 2-Storey
Area: Clarington
Community: Bowmanville
Availability Date: Flexible
Inside
Bedrooms: 3
Bathrooms: 3
Kitchens: 1
Rooms: 6
Den/Family Room: No
Air Conditioning: Central Air
Fireplace: No
Washrooms: 3
Building
Basement: Finished
Basement 2: Full
Heat Type: Forced Air
Heat Source: Gas
Exterior: Brick
Exterior: Vinyl Siding
Water Supply: Municipal
Special Designation: Other
Parking
Driveway: Private
Garage Spaces: 1
Garage Type: Built-In
Covered Parking Spaces: 2
Total Parking Spaces: 3
Fees
Tax Year: 2018
Tax Legal Description: Pcl 40-1, Sec 10M800; Pt Lt 40, Pl 10M800, Pt 3,
Taxes: $3,069
Highlights
Feature: Fenced Yard
Feature: Hospital
Feature: Library
Feature: Place Of Worship
Feature: Public Transit
Feature: School
Land
Cross Street: Liberty & Concession
Municipality District: Clarington
Fronting On: South
Pool: None
Sewer: Sewers
Lot Depth: 97.8 Feet
Lot Frontage: 31.17 Feet
Additional Media
- Virtual Tour: https://tours.homesinmotion.ca/1052064?idx=1
Rooms
Room details for 174 Trudeau Drive, Clarington
| Type | Dimensions | Description |
|---|---|---|
| Kitchen Main | 2.88 x 5.02 | Granite Counter, Stainless Steel Appl, W/O To Deck |
| Living Main | 3.02 x 5.96 | Combined W/Dining, Open Concept, Large Window |
| Dining Main | 3.02 x 5.96 | Combined W/Living, Open Concept, Large Window |
| Master 2nd | 4.44 x 4.59 | Hardwood Floor, Large Window, W/I Closet |
| 2nd Br 2nd | 3.02 x 3.18 | Large Window, Closet |
| 3rd Br 2nd | 2.97 x 2.98 | Large Window, Closet |
| Rec Bsmt | 4.70 x 5.78 | Broadloom, L-Shaped Room, 2 Pc Bath |
| XXXXXXXX | XXX XX, XXXX |
XXXX XXX XXXX |
$XXX,XXX |
| XXX XX, XXXX |
XXXXXX XXX XXXX |
$XXX,XXX | |
| XXXXXXXX | XXX XX, XXXX |
XXXXXXX XXX XXXX |
|
| XXX XX, XXXX |
XXXXXX XXX XXXX |
$XXX,XXX | |
| XXXXXXXX | XXX XX, XXXX |
XXXXXX XXX XXXX |
$X,XXX |
| XXX XX, XXXX |
XXXXXX XXX XXXX |
$X,XXX |
| XXXXXXXX XXXX | XXX XX, XXXX | $455,000 XXX XXXX |
| XXXXXXXX XXXXXX | XXX XX, XXXX | $458,900 XXX XXXX |
| XXXXXXXX XXXXXXX | XXX XX, XXXX | XXX XXXX |
| XXXXXXXX XXXXXX | XXX XX, XXXX | $469,900 XXX XXXX |
| XXXXXXXX XXXXXX | XXX XX, XXXX | $1,750 XXX XXXX |
| XXXXXXXX XXXXXX | XXX XX, XXXX | $1,750 XXX XXXX |

Central Public School
Elementary: PublicVincent Massey Public School
Elementary: PublicJohn M James School
Elementary: PublicHarold Longworth Public School
Elementary: PublicSt. Joseph Catholic Elementary School
Elementary: CatholicDuke of Cambridge Public School
Elementary: PublicCentre for Individual Studies
Secondary: PublicClarke High School
Secondary: PublicHoly Trinity Catholic Secondary School
Secondary: CatholicClarington Central Secondary School
Secondary: PublicBowmanville High School
Secondary: PublicSt. Stephen Catholic Secondary School
Secondary: Catholic

