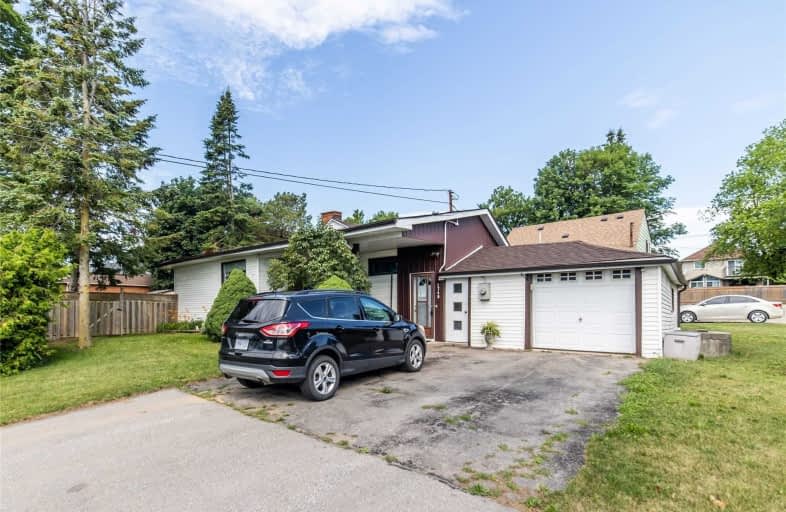
3D Walkthrough

Courtice Intermediate School
Elementary: Public
0.28 km
Monsignor Leo Cleary Catholic Elementary School
Elementary: Catholic
1.92 km
Lydia Trull Public School
Elementary: Public
1.11 km
Dr Emily Stowe School
Elementary: Public
1.60 km
Courtice North Public School
Elementary: Public
0.59 km
Good Shepherd Catholic Elementary School
Elementary: Catholic
1.41 km
Monsignor John Pereyma Catholic Secondary School
Secondary: Catholic
6.47 km
Courtice Secondary School
Secondary: Public
0.26 km
Holy Trinity Catholic Secondary School
Secondary: Catholic
1.68 km
Clarington Central Secondary School
Secondary: Public
5.64 km
Eastdale Collegiate and Vocational Institute
Secondary: Public
4.50 km
Maxwell Heights Secondary School
Secondary: Public
6.69 km

