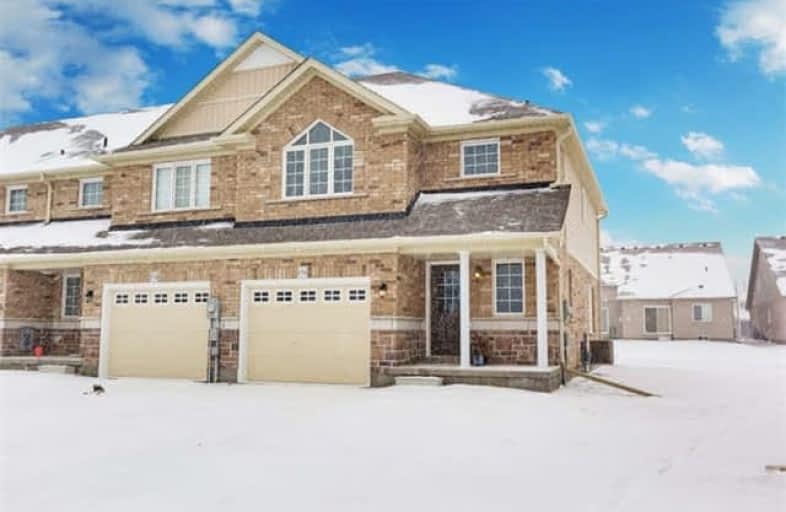Sold on Feb 09, 2018
Note: Property is not currently for sale or for rent.

-
Type: Att/Row/Twnhouse
-
Style: 2-Storey
-
Lot Size: 23.79 x 132.32 Feet
-
Age: 0-5 years
-
Taxes: $2,718 per year
-
Days on Site: 8 Days
-
Added: Sep 07, 2019 (1 week on market)
-
Updated:
-
Last Checked: 3 months ago
-
MLS®#: E4032865
-
Listed By: Right at home realty inc., brokerage
Wow!! Shows 10+++!! Stunning 1-Year-Old End-Unit 3Br/3Bath Townhome On A Huge Pie-Shaped Premium Lot (65' Across The Back!!) In Demand Community W/Brand New Professionally Finished Basement (Jan/18)!! Offers Approx. 2000Sqft Of Beautifully Upgraded Living Space!! You'll Love The Massive Pool-Sized Pie-Lot, Sun-Filled Open Concept Layout, Chef's Kitchen W/Ss Appliances/Pantry/Breakfast Bar, New Hardwood (Jan/18), Upgraded Lights & Professional Paint Thru-Out!!
Extras
3 Large Bedrooms Incl. Spacious Master Retreat W/Cathedral Ceiling/4Pc Ensuite/Huge W/I Closet, Upgraded Baths/Cabinetry/Trim, 3-Car Parking In The Extra-Long Driveway (No Sidewalk), Garage Entry, Soffit Lights, Brand New $5K Shed (Dec/17)!
Property Details
Facts for 176 Mallory Street, Clarington
Status
Days on Market: 8
Last Status: Sold
Sold Date: Feb 09, 2018
Closed Date: Apr 04, 2018
Expiry Date: May 01, 2018
Sold Price: $533,000
Unavailable Date: Feb 09, 2018
Input Date: Feb 01, 2018
Property
Status: Sale
Property Type: Att/Row/Twnhouse
Style: 2-Storey
Age: 0-5
Area: Clarington
Community: Courtice
Availability Date: Flexible
Inside
Bedrooms: 3
Bathrooms: 3
Kitchens: 1
Rooms: 6
Den/Family Room: No
Air Conditioning: Central Air
Fireplace: Yes
Washrooms: 3
Utilities
Electricity: Yes
Gas: Yes
Cable: Yes
Telephone: Yes
Building
Basement: Finished
Heat Type: Forced Air
Heat Source: Gas
Exterior: Brick
Exterior: Vinyl Siding
Water Supply: Municipal
Special Designation: Unknown
Other Structures: Garden Shed
Parking
Driveway: Private
Garage Spaces: 1
Garage Type: Attached
Covered Parking Spaces: 3
Total Parking Spaces: 4
Fees
Tax Year: 2017
Tax Legal Description: Part Block 47 Plan 40M-2553, Being Parts 4,5,6 ***
Taxes: $2,718
Highlights
Feature: Level
Feature: Park
Feature: Place Of Worship
Feature: Public Transit
Feature: Rec Centre
Feature: School
Land
Cross Street: Trulls Road & Adelai
Municipality District: Clarington
Fronting On: East
Pool: None
Sewer: Sewers
Lot Depth: 132.32 Feet
Lot Frontage: 23.79 Feet
Lot Irregularities: Pie Shaped Lot - Nort
Additional Media
- Virtual Tour: https://tours.homesinmotion.ca/948353?idx=1
Rooms
Room details for 176 Mallory Street, Clarington
| Type | Dimensions | Description |
|---|---|---|
| Kitchen Ground | 2.92 x 3.64 | Tile Floor, Stainless Steel Appl, Breakfast Bar |
| Dining Ground | 2.92 x 2.76 | Tile Floor, O/Looks Family, W/O To Yard |
| Great Rm Ground | 3.64 x 5.26 | Hardwood Floor, Gas Fireplace, Open Concept |
| Master 2nd | 3.79 x 6.32 | Broadloom, 4 Pc Ensuite, W/I Closet |
| 2nd Br 2nd | 3.31 x 4.10 | Broadloom, Large Window, Large Closet |
| 3rd Br 2nd | 3.06 x 3.37 | Broadloom, Large Window, Large Closet |
| Rec Bsmt | 3.17 x 6.04 | Broadloom, Pot Lights, Large Window |
| Office Bsmt | 3.30 x 3.11 | Broadloom, Pot Lights, Open Concept |
| Laundry Bsmt | 1.91 x 3.31 | Separate Rm, Laundry Sink |
| XXXXXXXX | XXX XX, XXXX |
XXXX XXX XXXX |
$XXX,XXX |
| XXX XX, XXXX |
XXXXXX XXX XXXX |
$XXX,XXX |
| XXXXXXXX XXXX | XXX XX, XXXX | $533,000 XXX XXXX |
| XXXXXXXX XXXXXX | XXX XX, XXXX | $534,900 XXX XXXX |

Courtice Intermediate School
Elementary: PublicMonsignor Leo Cleary Catholic Elementary School
Elementary: CatholicS T Worden Public School
Elementary: PublicLydia Trull Public School
Elementary: PublicDr Emily Stowe School
Elementary: PublicCourtice North Public School
Elementary: PublicMonsignor John Pereyma Catholic Secondary School
Secondary: CatholicCourtice Secondary School
Secondary: PublicHoly Trinity Catholic Secondary School
Secondary: CatholicEastdale Collegiate and Vocational Institute
Secondary: PublicO'Neill Collegiate and Vocational Institute
Secondary: PublicMaxwell Heights Secondary School
Secondary: Public

