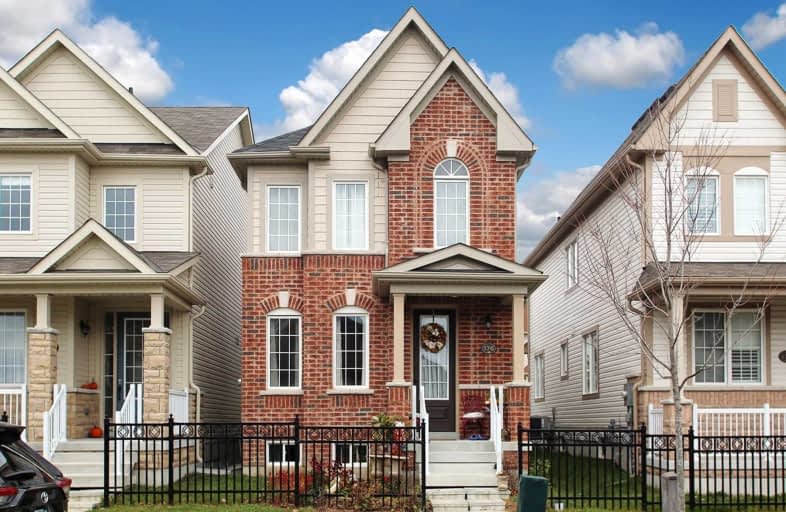Sold on Jun 13, 2020
Note: Property is not currently for sale or for rent.

-
Type: Link
-
Style: 2-Storey
-
Lot Size: 24.77 x 104.99 Feet
-
Age: 0-5 years
-
Taxes: $3,698 per year
-
Days on Site: 224 Days
-
Added: Nov 02, 2019 (7 months on market)
-
Updated:
-
Last Checked: 3 months ago
-
MLS®#: E4624539
-
Listed By: Re/max premier inc., brokerage
Stunning Newer Home In Highly Sought After Area. Stunning Throughout. Open Concept Living And Dining Room With Engineered Hardwood Floors. Stainless Steel Appliances In Eat In Kitchen With Walkout To Yard. Detached Garage. Property Linked Underground. Full 4 Piece Ensuite In Master Bedroom Plus Additional Well Sized Bedrooms. Newly Finished Basement With Additional Bedroom And Extra Living Space. Great Move In Condition. Easy Access To Major Highways.
Extras
All Existing Elfs & Window Coverings, Stainless Steel Fridge, Stove & B/In Microwave & Dishwasher, Washer & Dryer, Gb&E , Cac, Hwt(R), Garage Door Opener
Property Details
Facts for 176 McBride Avenue, Clarington
Status
Days on Market: 224
Last Status: Sold
Sold Date: Jun 13, 2020
Closed Date: Sep 11, 2020
Expiry Date: Aug 11, 2020
Sold Price: $562,000
Unavailable Date: Jun 13, 2020
Input Date: Nov 02, 2019
Prior LSC: Extended (by changing the expiry date)
Property
Status: Sale
Property Type: Link
Style: 2-Storey
Age: 0-5
Area: Clarington
Community: Bowmanville
Availability Date: 30-60 Days
Inside
Bedrooms: 3
Bedrooms Plus: 1
Bathrooms: 3
Kitchens: 1
Rooms: 7
Den/Family Room: No
Air Conditioning: Central Air
Fireplace: No
Washrooms: 3
Building
Basement: Part Fin
Heat Type: Forced Air
Heat Source: Gas
Exterior: Brick
Exterior: Vinyl Siding
Water Supply: Municipal
Special Designation: Unknown
Parking
Driveway: Private
Garage Spaces: 1
Garage Type: Detached
Covered Parking Spaces: 1
Total Parking Spaces: 2
Fees
Tax Year: 2019
Tax Legal Description: Plan 40M2446 Pt Lot 23 Rp 40R29015 Part 5
Taxes: $3,698
Highlights
Feature: Park
Feature: Public Transit
Feature: School
Land
Cross Street: Green / Mcbride
Municipality District: Clarington
Fronting On: North
Pool: None
Sewer: Sewers
Lot Depth: 104.99 Feet
Lot Frontage: 24.77 Feet
Zoning: Res
Additional Media
- Virtual Tour: http://www.ivrtours.com/unbranded.php?tourid=24646
Rooms
Room details for 176 McBride Avenue, Clarington
| Type | Dimensions | Description |
|---|---|---|
| Kitchen Main | 3.38 x 3.65 | Ceramic Floor, B/I Dishwasher, Breakfast Bar |
| Breakfast Main | 3.35 x 2.92 | Ceramic Floor, W/O To Yard |
| Living Main | 6.09 x 2.77 | Combined W/Dining, Hardwood Floor, Open Concept |
| Dining Main | 6.09 x 2.77 | Combined W/Living, Hardwood Floor, Open Concept |
| Master 2nd | 4.42 x 3.54 | 4 Pc Ensuite, W/I Closet, Window |
| 2nd Br 2nd | 3.99 x 2.50 | Broadloom, Closet, Window |
| 3rd Br 2nd | 3.65 x 2.56 | Broadloom, Closet, Window |
| 4th Br Bsmt | 4.57 x 3.35 | Broadloom, Window |
| XXXXXXXX | XXX XX, XXXX |
XXXX XXX XXXX |
$XXX,XXX |
| XXX XX, XXXX |
XXXXXX XXX XXXX |
$XXX,XXX | |
| XXXXXXXX | XXX XX, XXXX |
XXXXXXXX XXX XXXX |
|
| XXX XX, XXXX |
XXXXXX XXX XXXX |
$XXX,XXX | |
| XXXXXXXX | XXX XX, XXXX |
XXXXXXX XXX XXXX |
|
| XXX XX, XXXX |
XXXXXX XXX XXXX |
$XXX,XXX | |
| XXXXXXXX | XXX XX, XXXX |
XXXXXXXX XXX XXXX |
|
| XXX XX, XXXX |
XXXXXX XXX XXXX |
$XXX,XXX | |
| XXXXXXXX | XXX XX, XXXX |
XXXX XXX XXXX |
$XXX,XXX |
| XXX XX, XXXX |
XXXXXX XXX XXXX |
$XXX,XXX | |
| XXXXXXXX | XXX XX, XXXX |
XXXXXXX XXX XXXX |
|
| XXX XX, XXXX |
XXXXXX XXX XXXX |
$XXX,XXX | |
| XXXXXXXX | XXX XX, XXXX |
XXXXXXX XXX XXXX |
|
| XXX XX, XXXX |
XXXXXX XXX XXXX |
$XXX,XXX |
| XXXXXXXX XXXX | XXX XX, XXXX | $562,000 XXX XXXX |
| XXXXXXXX XXXXXX | XXX XX, XXXX | $569,000 XXX XXXX |
| XXXXXXXX XXXXXXXX | XXX XX, XXXX | XXX XXXX |
| XXXXXXXX XXXXXX | XXX XX, XXXX | $549,900 XXX XXXX |
| XXXXXXXX XXXXXXX | XXX XX, XXXX | XXX XXXX |
| XXXXXXXX XXXXXX | XXX XX, XXXX | $559,900 XXX XXXX |
| XXXXXXXX XXXXXXXX | XXX XX, XXXX | XXX XXXX |
| XXXXXXXX XXXXXX | XXX XX, XXXX | $579,900 XXX XXXX |
| XXXXXXXX XXXX | XXX XX, XXXX | $550,000 XXX XXXX |
| XXXXXXXX XXXXXX | XXX XX, XXXX | $499,900 XXX XXXX |
| XXXXXXXX XXXXXXX | XXX XX, XXXX | XXX XXXX |
| XXXXXXXX XXXXXX | XXX XX, XXXX | $475,000 XXX XXXX |
| XXXXXXXX XXXXXXX | XXX XX, XXXX | XXX XXXX |
| XXXXXXXX XXXXXX | XXX XX, XXXX | $499,900 XXX XXXX |

Central Public School
Elementary: PublicWaverley Public School
Elementary: PublicDr Ross Tilley Public School
Elementary: PublicSt. Elizabeth Catholic Elementary School
Elementary: CatholicHoly Family Catholic Elementary School
Elementary: CatholicCharles Bowman Public School
Elementary: PublicCentre for Individual Studies
Secondary: PublicCourtice Secondary School
Secondary: PublicHoly Trinity Catholic Secondary School
Secondary: CatholicClarington Central Secondary School
Secondary: PublicBowmanville High School
Secondary: PublicSt. Stephen Catholic Secondary School
Secondary: Catholic- 1 bath
- 3 bed
- 1100 sqft
117 Duke Street, Clarington, Ontario • L1C 2V8 • Bowmanville
- 2 bath
- 3 bed
34 Wellington Street, Clarington, Ontario • L1C 1V2 • Bowmanville




