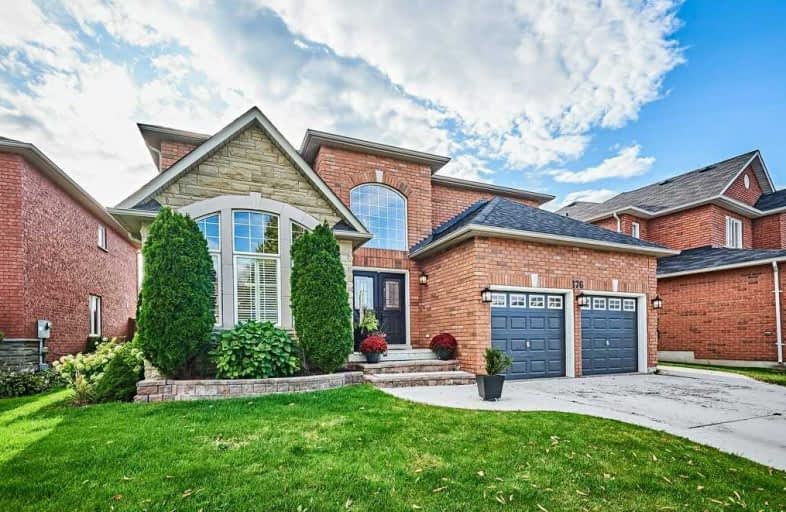
Central Public School
Elementary: Public
1.97 km
Vincent Massey Public School
Elementary: Public
1.84 km
John M James School
Elementary: Public
0.47 km
St. Elizabeth Catholic Elementary School
Elementary: Catholic
1.54 km
Harold Longworth Public School
Elementary: Public
0.83 km
Duke of Cambridge Public School
Elementary: Public
1.68 km
Centre for Individual Studies
Secondary: Public
1.54 km
Clarke High School
Secondary: Public
5.98 km
Holy Trinity Catholic Secondary School
Secondary: Catholic
8.51 km
Clarington Central Secondary School
Secondary: Public
3.33 km
Bowmanville High School
Secondary: Public
1.57 km
St. Stephen Catholic Secondary School
Secondary: Catholic
2.12 km








