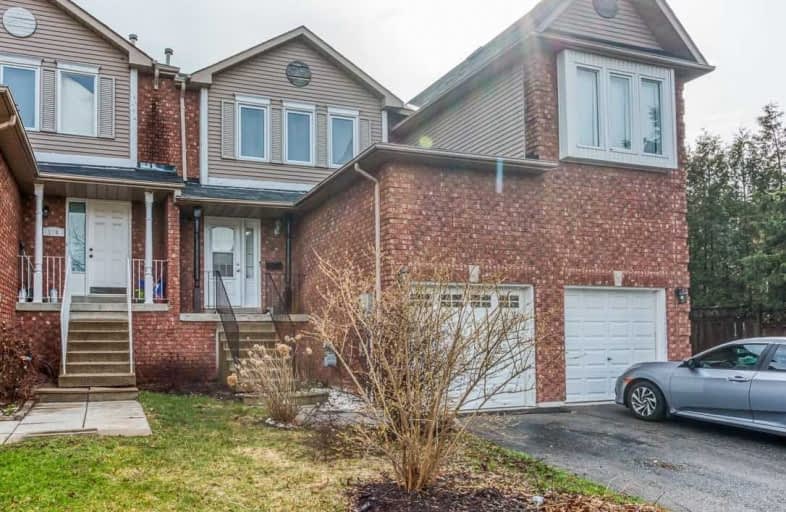Sold on Apr 16, 2020
Note: Property is not currently for sale or for rent.

-
Type: Att/Row/Twnhouse
-
Style: 2-Storey
-
Lot Size: 19.69 x 110 Feet
-
Age: No Data
-
Taxes: $2,955 per year
-
Days on Site: 7 Days
-
Added: Apr 09, 2020 (1 week on market)
-
Updated:
-
Last Checked: 3 months ago
-
MLS®#: E4740459
-
Listed By: Re/max hallmark fraser group realty, brokerage
Upgraded 1127 Sq.Ft. Freehold Home In Desirable "Aspen Springs", Near All Amenities. Laminate Flooring, Tile Flooring (2018), Neutral Paint Colours Thru-Out. Combined Living/Dining Rm, W/O To Patio & Fully Fenced Yard, Newly Renovated (2019) Kitchen W/ Stainless Steel Appliances, Powder Room Updated 2018, Main Bath Completely Renovated 2017, Master Bedroom Has W/I Closet. Open Concept Basement W/Laminate Floors (2018).
Extras
S/S Fridge, S/S Stove, S/S B/I Dishwasher, Washer/Dryer (2018), Microwave In Bsmt, Gdo W/2Remotes. Bell Alarm System (Equipt & Monitor) $33.89/Mo-Can Be Paid Out Or Transferred. Excl Drapes & Rods (Staging).
Property Details
Facts for 176 Vail Meadows Crescent, Clarington
Status
Days on Market: 7
Last Status: Sold
Sold Date: Apr 16, 2020
Closed Date: Jun 23, 2020
Expiry Date: Jun 17, 2020
Sold Price: $450,000
Unavailable Date: Apr 16, 2020
Input Date: Apr 09, 2020
Prior LSC: Listing with no contract changes
Property
Status: Sale
Property Type: Att/Row/Twnhouse
Style: 2-Storey
Area: Clarington
Community: Bowmanville
Availability Date: 30-45 Days
Inside
Bedrooms: 3
Bathrooms: 2
Kitchens: 1
Rooms: 6
Den/Family Room: Yes
Air Conditioning: Central Air
Fireplace: No
Laundry Level: Lower
Central Vacuum: N
Washrooms: 2
Utilities
Electricity: Yes
Gas: Yes
Cable: Yes
Telephone: Yes
Building
Basement: Finished
Heat Type: Forced Air
Heat Source: Gas
Exterior: Alum Siding
Exterior: Brick
UFFI: No
Water Supply: Municipal
Special Designation: Unknown
Parking
Driveway: Private
Garage Spaces: 1
Garage Type: Attached
Covered Parking Spaces: 2
Total Parking Spaces: 3
Fees
Tax Year: 2019
Tax Legal Description: Plan 40M1686 Pt Blk 94 Now Rp40R14267 Part 13,14
Taxes: $2,955
Highlights
Feature: Fenced Yard
Land
Cross Street: Bonnycastle/Vail Mea
Municipality District: Clarington
Fronting On: East
Pool: None
Sewer: Sewers
Lot Depth: 110 Feet
Lot Frontage: 19.69 Feet
Zoning: Residential
Waterfront: None
Rooms
Room details for 176 Vail Meadows Crescent, Clarington
| Type | Dimensions | Description |
|---|---|---|
| Kitchen Main | 2.42 x 4.57 | Tile Floor, Stainless Steel Appl, Backsplash |
| Living Main | 3.15 x 4.25 | Laminate, Open Concept, L-Shaped Room |
| Dining Main | 2.63 x 2.78 | Laminate, O/Looks Living, W/O To Patio |
| Master 2nd | 3.30 x 4.50 | Laminate, W/I Closet, Large Window |
| 2nd Br 2nd | 2.76 x 2.90 | Laminate, Closet, Window |
| 3rd Br 2nd | 2.72 x 2.79 | Laminate, Closet, Window |
| Rec Bsmt | 2.88 x 5.58 | Laminate, Open Concept, Window |
| XXXXXXXX | XXX XX, XXXX |
XXXX XXX XXXX |
$XXX,XXX |
| XXX XX, XXXX |
XXXXXX XXX XXXX |
$XXX,XXX | |
| XXXXXXXX | XXX XX, XXXX |
XXXX XXX XXXX |
$XXX,XXX |
| XXX XX, XXXX |
XXXXXX XXX XXXX |
$XXX,XXX |
| XXXXXXXX XXXX | XXX XX, XXXX | $450,000 XXX XXXX |
| XXXXXXXX XXXXXX | XXX XX, XXXX | $450,000 XXX XXXX |
| XXXXXXXX XXXX | XXX XX, XXXX | $388,000 XXX XXXX |
| XXXXXXXX XXXXXX | XXX XX, XXXX | $399,999 XXX XXXX |

Central Public School
Elementary: PublicVincent Massey Public School
Elementary: PublicWaverley Public School
Elementary: PublicDr Ross Tilley Public School
Elementary: PublicHoly Family Catholic Elementary School
Elementary: CatholicDuke of Cambridge Public School
Elementary: PublicCentre for Individual Studies
Secondary: PublicCourtice Secondary School
Secondary: PublicHoly Trinity Catholic Secondary School
Secondary: CatholicClarington Central Secondary School
Secondary: PublicBowmanville High School
Secondary: PublicSt. Stephen Catholic Secondary School
Secondary: Catholic

