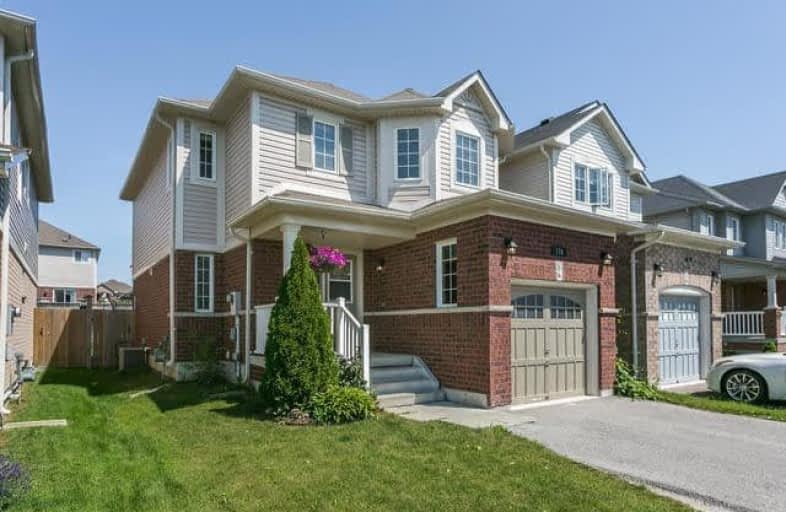Sold on Aug 29, 2018
Note: Property is not currently for sale or for rent.

-
Type: Link
-
Style: 2-Storey
-
Lot Size: 29.53 x 108.27 Feet
-
Age: No Data
-
Taxes: $3,638 per year
-
Days on Site: 15 Days
-
Added: Sep 07, 2019 (2 weeks on market)
-
Updated:
-
Last Checked: 3 months ago
-
MLS®#: E4218603
-
Listed By: Keller williams energy real estate, brokerage
Welcome To Bowmanville! Great Family Neighborhood And Close To School And Parks. This 3 Bedroom, 3 Bathroom Home Features An Open Concept Main Floor Along With Walkout From Your Kitchen To Your Patio And The Fully Fenced Rear Yard. Great Home For All, Whether You Are A First Time Home Buyer Or Looking To Start A Family! 3Pc Rough-In Bathroom In The Basement.
Extras
Includes: Fridge, Stove, Washer And Dryer. All Window Coverings And Electrical Light Fixtures.
Property Details
Facts for 179 Courvier Crescent, Clarington
Status
Days on Market: 15
Last Status: Sold
Sold Date: Aug 29, 2018
Closed Date: Sep 27, 2018
Expiry Date: Nov 30, 2018
Sold Price: $480,000
Unavailable Date: Aug 29, 2018
Input Date: Aug 14, 2018
Property
Status: Sale
Property Type: Link
Style: 2-Storey
Area: Clarington
Community: Bowmanville
Availability Date: Tba
Inside
Bedrooms: 3
Bathrooms: 3
Kitchens: 1
Rooms: 5
Den/Family Room: Yes
Air Conditioning: Central Air
Fireplace: No
Washrooms: 3
Utilities
Electricity: Yes
Gas: Yes
Building
Basement: Unfinished
Heat Type: Forced Air
Heat Source: Gas
Exterior: Brick
Exterior: Vinyl Siding
Water Supply: Municipal
Special Designation: Unknown
Parking
Driveway: Private
Garage Spaces: 1
Garage Type: Attached
Covered Parking Spaces: 2
Total Parking Spaces: 3
Fees
Tax Year: 2018
Tax Legal Description: Plan 40M2332 Pt Lot 64 40R26547 Part 1
Taxes: $3,638
Land
Cross Street: Liberty And Longwort
Municipality District: Clarington
Fronting On: North
Parcel Number: 266191708
Pool: None
Sewer: Sewers
Lot Depth: 108.27 Feet
Lot Frontage: 29.53 Feet
Additional Media
- Virtual Tour: https://www.tourbuzz.net/1080387?idx=1
Rooms
Room details for 179 Courvier Crescent, Clarington
| Type | Dimensions | Description |
|---|---|---|
| Kitchen Main | 2.92 x 2.92 | Ceramic Floor |
| Breakfast Main | 2.70 x 2.62 | Ceramic Floor, W/O To Yard |
| Great Rm Main | 3.44 x 4.62 | Hardwood Floor |
| Master 2nd | 3.58 x 5.09 | Broadloom, 4 Pc Ensuite, W/I Closet |
| 2nd Br 2nd | 3.13 x 3.72 | Broadloom |
| 3rd Br 2nd | 3.23 x 3.02 | Broadloom |
| XXXXXXXX | XXX XX, XXXX |
XXXX XXX XXXX |
$XXX,XXX |
| XXX XX, XXXX |
XXXXXX XXX XXXX |
$XXX,XXX | |
| XXXXXXXX | XXX XX, XXXX |
XXXXXXX XXX XXXX |
|
| XXX XX, XXXX |
XXXXXX XXX XXXX |
$XXX,XXX | |
| XXXXXXXX | XXX XX, XXXX |
XXXXXXX XXX XXXX |
|
| XXX XX, XXXX |
XXXXXX XXX XXXX |
$XXX,XXX |
| XXXXXXXX XXXX | XXX XX, XXXX | $480,000 XXX XXXX |
| XXXXXXXX XXXXXX | XXX XX, XXXX | $489,900 XXX XXXX |
| XXXXXXXX XXXXXXX | XXX XX, XXXX | XXX XXXX |
| XXXXXXXX XXXXXX | XXX XX, XXXX | $499,900 XXX XXXX |
| XXXXXXXX XXXXXXX | XXX XX, XXXX | XXX XXXX |
| XXXXXXXX XXXXXX | XXX XX, XXXX | $519,900 XXX XXXX |

Central Public School
Elementary: PublicJohn M James School
Elementary: PublicSt. Elizabeth Catholic Elementary School
Elementary: CatholicHarold Longworth Public School
Elementary: PublicCharles Bowman Public School
Elementary: PublicDuke of Cambridge Public School
Elementary: PublicCentre for Individual Studies
Secondary: PublicClarke High School
Secondary: PublicHoly Trinity Catholic Secondary School
Secondary: CatholicClarington Central Secondary School
Secondary: PublicBowmanville High School
Secondary: PublicSt. Stephen Catholic Secondary School
Secondary: Catholic

