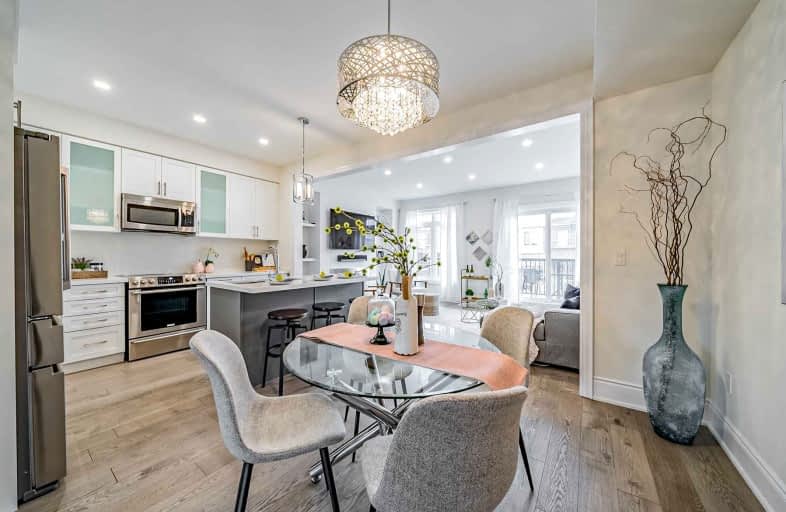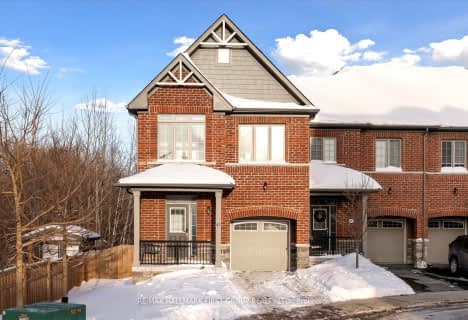
Orono Public School
Elementary: Public
7.15 km
The Pines Senior Public School
Elementary: Public
2.85 km
John M James School
Elementary: Public
6.44 km
St. Joseph Catholic Elementary School
Elementary: Catholic
6.67 km
St. Francis of Assisi Catholic Elementary School
Elementary: Catholic
0.87 km
Newcastle Public School
Elementary: Public
1.07 km
Centre for Individual Studies
Secondary: Public
7.85 km
Clarke High School
Secondary: Public
2.94 km
Holy Trinity Catholic Secondary School
Secondary: Catholic
14.45 km
Clarington Central Secondary School
Secondary: Public
9.24 km
Bowmanville High School
Secondary: Public
6.87 km
St. Stephen Catholic Secondary School
Secondary: Catholic
8.57 km




