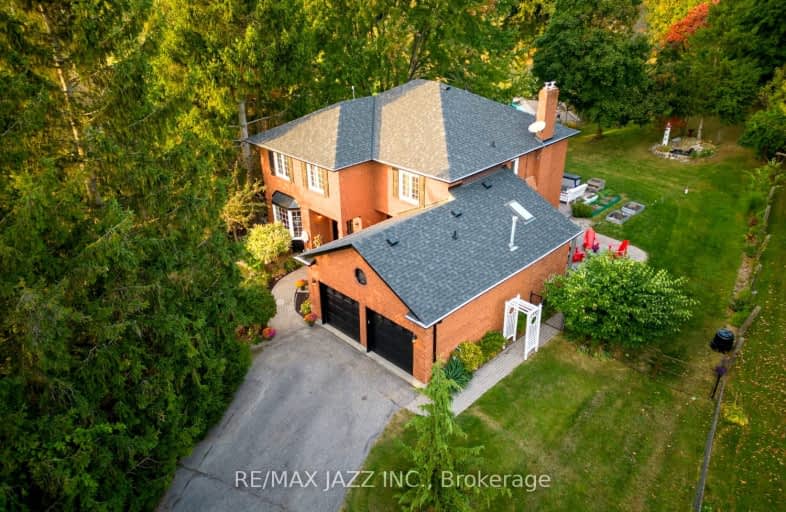Car-Dependent
- Almost all errands require a car.
3
/100
Somewhat Bikeable
- Almost all errands require a car.
24
/100

Hampton Junior Public School
Elementary: Public
3.52 km
Monsignor Leo Cleary Catholic Elementary School
Elementary: Catholic
4.85 km
Enniskillen Public School
Elementary: Public
4.93 km
M J Hobbs Senior Public School
Elementary: Public
3.71 km
Seneca Trail Public School Elementary School
Elementary: Public
4.81 km
Norman G. Powers Public School
Elementary: Public
4.95 km
Courtice Secondary School
Secondary: Public
6.71 km
Holy Trinity Catholic Secondary School
Secondary: Catholic
8.26 km
Clarington Central Secondary School
Secondary: Public
9.35 km
St. Stephen Catholic Secondary School
Secondary: Catholic
8.75 km
Eastdale Collegiate and Vocational Institute
Secondary: Public
8.05 km
Maxwell Heights Secondary School
Secondary: Public
6.06 km




