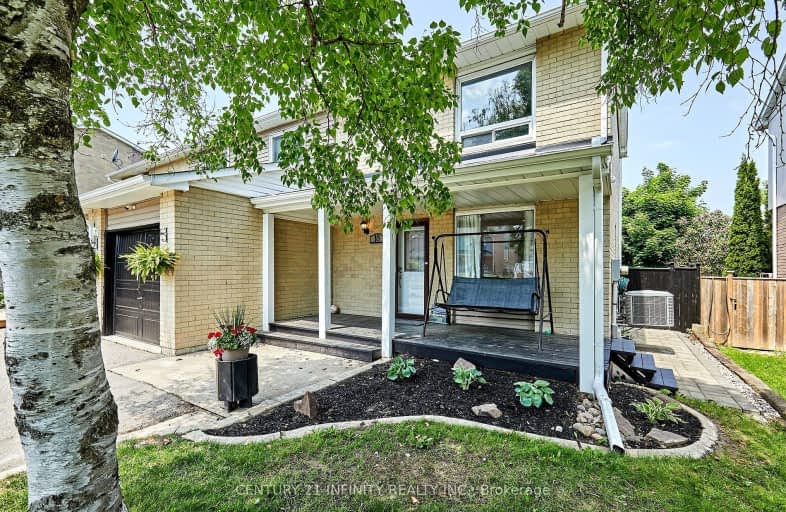Car-Dependent
- Most errands require a car.
28
/100
Somewhat Bikeable
- Most errands require a car.
49
/100

Central Public School
Elementary: Public
1.25 km
Vincent Massey Public School
Elementary: Public
1.64 km
Waverley Public School
Elementary: Public
0.49 km
Dr Ross Tilley Public School
Elementary: Public
0.80 km
Holy Family Catholic Elementary School
Elementary: Catholic
0.89 km
Duke of Cambridge Public School
Elementary: Public
1.69 km
Centre for Individual Studies
Secondary: Public
2.16 km
Courtice Secondary School
Secondary: Public
6.99 km
Holy Trinity Catholic Secondary School
Secondary: Catholic
6.16 km
Clarington Central Secondary School
Secondary: Public
1.39 km
Bowmanville High School
Secondary: Public
1.75 km
St. Stephen Catholic Secondary School
Secondary: Catholic
2.65 km
-
Bowmanville Creek Valley
Bowmanville ON 0.7km -
Baseline Park
Baseline Rd Martin Rd, Bowmanville ON 0.91km -
Bowmanville Dog Park
Port Darlington Rd (West Beach Rd), Bowmanville ON 2.43km
-
TD Bank Financial Group
2379 Hwy 2, Bowmanville ON L1C 5A3 1.29km -
TD Canada Trust Branch and ATM
80 Clarington Blvd, Bowmanville ON L1C 5A5 0.96km -
CIBC
2 King St W (at Temperance St.), Bowmanville ON L1C 1R3 1.05km


