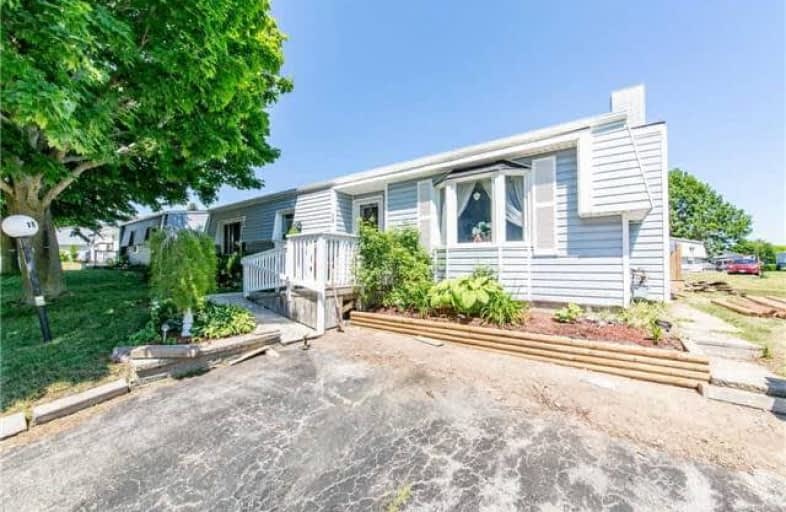Sold on Aug 03, 2018
Note: Property is not currently for sale or for rent.

-
Type: Detached
-
Style: Bungalow
-
Lot Size: 0 x 0 Feet
-
Age: No Data
-
Taxes: $1,314 per year
-
Days on Site: 35 Days
-
Added: Sep 07, 2019 (1 month on market)
-
Updated:
-
Last Checked: 3 months ago
-
MLS®#: E4176931
-
Listed By: Re/max rouge river realty ltd., brokerage
Welcome To The All Inclusive Active Lifestyle Of Wilmot Creek. 9 Hole Golf Course, 2 Pools, Wheel House Activity Cetnre, Rec Centre With Sauna And Whirlpool. This Model Boasts An Extra 4 Season Family Room With Walkout To A Large Deck And Green Space. Open Concept Living With A Large Dining Room And Living Room Complete With Gas Fireplace. The Bathroom Has Been Updated To Include A Large Glass Walk In Shower. Good Sized Master Bedroom With Walk In Closet.
Extras
Monthly Fees Are $781.58 Plus House Tax $109.54=$891.12. Please Include All Appliances. Hot Water Tank Is A Rental With National.
Property Details
Facts for 18 Driftwood Lane, Clarington
Status
Days on Market: 35
Last Status: Sold
Sold Date: Aug 03, 2018
Closed Date: Sep 27, 2018
Expiry Date: Sep 30, 2018
Sold Price: $250,000
Unavailable Date: Aug 03, 2018
Input Date: Jun 29, 2018
Property
Status: Sale
Property Type: Detached
Style: Bungalow
Area: Clarington
Community: Newcastle
Availability Date: Tba
Inside
Bedrooms: 2
Bathrooms: 1
Kitchens: 1
Rooms: 6
Den/Family Room: Yes
Air Conditioning: None
Fireplace: Yes
Washrooms: 1
Building
Basement: Crawl Space
Heat Type: Baseboard
Heat Source: Gas
Exterior: Vinyl Siding
Water Supply: Municipal
Special Designation: Landlease
Parking
Driveway: Private
Garage Type: None
Covered Parking Spaces: 2
Total Parking Spaces: 2
Fees
Tax Year: 2018
Tax Legal Description: Site 193 (House Only)
Taxes: $1,314
Highlights
Feature: Arts Centre
Feature: Golf
Feature: Park
Feature: Public Transit
Feature: Rec Centre
Land
Cross Street: Wilmot Trail/Service
Municipality District: Clarington
Fronting On: West
Pool: Inground
Sewer: Sewers
Lot Irregularities: Leased Land
Additional Media
- Virtual Tour: https://tours.homesinfocus.ca/1083474?idx=1
Rooms
Room details for 18 Driftwood Lane, Clarington
| Type | Dimensions | Description |
|---|---|---|
| Kitchen Main | 2.56 x 3.96 | W/O To Yard, B/I Dishwasher, Ceramic Floor |
| Dining Main | 3.66 x 4.45 | Open Concept, O/Looks Family, Laminate |
| Living Main | 4.24 x 4.42 | Gas Fireplace, Bay Window, Broadloom |
| Family Main | 2.99 x 4.60 | Sliding Doors, W/O To Deck, Laminate |
| Master Main | 3.60 x 4.45 | W/I Closet, Picture Window, Broadloom |
| 2nd Br Main | 2.93 x 3.35 | Closet, Window, Broadloom |
| XXXXXXXX | XXX XX, XXXX |
XXXX XXX XXXX |
$XXX,XXX |
| XXX XX, XXXX |
XXXXXX XXX XXXX |
$XXX,XXX |
| XXXXXXXX XXXX | XXX XX, XXXX | $250,000 XXX XXXX |
| XXXXXXXX XXXXXX | XXX XX, XXXX | $255,000 XXX XXXX |

The Pines Senior Public School
Elementary: PublicVincent Massey Public School
Elementary: PublicJohn M James School
Elementary: PublicSt. Joseph Catholic Elementary School
Elementary: CatholicSt. Francis of Assisi Catholic Elementary School
Elementary: CatholicNewcastle Public School
Elementary: PublicCentre for Individual Studies
Secondary: PublicClarke High School
Secondary: PublicHoly Trinity Catholic Secondary School
Secondary: CatholicClarington Central Secondary School
Secondary: PublicBowmanville High School
Secondary: PublicSt. Stephen Catholic Secondary School
Secondary: Catholic

