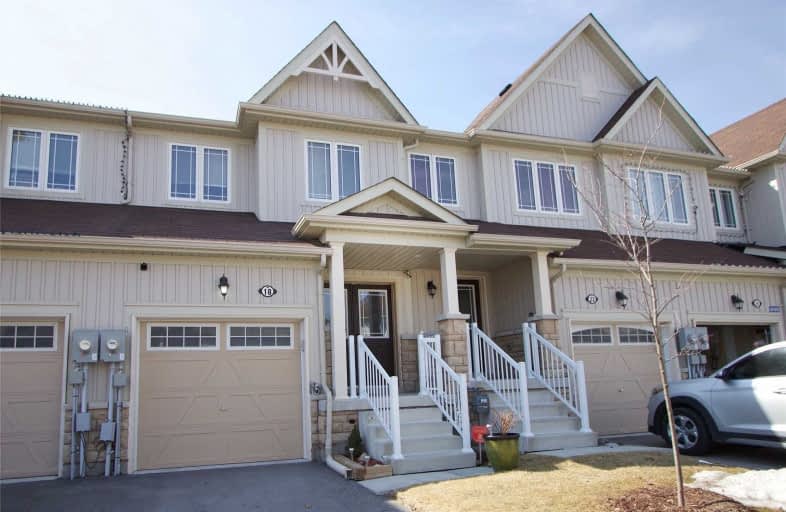Sold on Mar 28, 2019
Note: Property is not currently for sale or for rent.

-
Type: Att/Row/Twnhouse
-
Style: 2-Storey
-
Lot Size: 17.55 x 100 Feet
-
Age: 0-5 years
-
Taxes: $3,173 per year
-
Days on Site: 7 Days
-
Added: Mar 21, 2019 (1 week on market)
-
Updated:
-
Last Checked: 3 months ago
-
MLS®#: E4389842
-
Listed By: Keller williams realty centres, brokerage
Stunning & Meticulous 3 Bedroom Townhome In Desirable West Bowmanville. Modern And Bright,2014 Built,Boasts Granite Counters,Glass & Marble Backsplash,B/I Microwave,Fully Fenced Yard With Gate Access,Natural Gas Line For Bbq,Open Concept Main Floor,Laminate In Living Rm,Direct Garage Access,Custom Roller Shades,3 Pce Rough In In Bsmt,Dble Door Entrance,Spacious Foyer,Unspoiled Basement W/ High Ceiling,$84.05 P/Month For Snow & Garbage Removal.
Extras
All Light Fixtures, Window Coverings,S/S Appliances, Built In Microwave, Washer, Dryer, Dishwasher, Fridge, Ceran Top Range, Central Vac And Equipment, Heat Recovery Ventilation System, Water Softener, Garage Door Opener & Remote.
Property Details
Facts for 18 Dykstra Lane, Clarington
Status
Days on Market: 7
Last Status: Sold
Sold Date: Mar 28, 2019
Closed Date: Jun 27, 2019
Expiry Date: Jun 21, 2019
Sold Price: $432,000
Unavailable Date: Mar 28, 2019
Input Date: Mar 21, 2019
Property
Status: Sale
Property Type: Att/Row/Twnhouse
Style: 2-Storey
Age: 0-5
Area: Clarington
Community: Bowmanville
Availability Date: June 28/019
Inside
Bedrooms: 3
Bathrooms: 3
Kitchens: 1
Rooms: 6
Den/Family Room: No
Air Conditioning: Central Air
Fireplace: No
Central Vacuum: Y
Washrooms: 3
Building
Basement: Full
Basement 2: Unfinished
Heat Type: Forced Air
Heat Source: Gas
Exterior: Stone
Exterior: Vinyl Siding
Water Supply: Municipal
Special Designation: Unknown
Parking
Driveway: Private
Garage Spaces: 1
Garage Type: Attached
Covered Parking Spaces: 1
Fees
Tax Year: 2018
Tax Legal Description: Unit 89Level 1Durham Standard Condo Plan No 238*
Taxes: $3,173
Highlights
Feature: Park
Feature: Public Transit
Feature: School
Land
Cross Street: Green/Mcbride
Municipality District: Clarington
Fronting On: West
Pool: None
Sewer: Sewers
Lot Depth: 100 Feet
Lot Frontage: 17.55 Feet
Additional Media
- Virtual Tour: https://video214.com/play/y7pCfuurpcb7LT1VHxizoA/s/dark
Rooms
Room details for 18 Dykstra Lane, Clarington
| Type | Dimensions | Description |
|---|---|---|
| Living Main | 2.70 x 4.82 | Open Concept, Laminate, Large Window |
| Kitchen Main | 2.20 x 3.11 | Granite Counter, Undermount Sink, Breakfast Area |
| Breakfast Main | 2.20 x 2.32 | O/Looks Living, W/O To Yard, Ceramic Floor |
| Master 2nd | 3.44 x 4.82 | 4 Pc Ensuite, W/I Closet, Broadloom |
| 2nd Br 2nd | 2.50 x 3.20 | Double Closet, Broadloom |
| 3rd Br 2nd | 2.48 x 2.82 | Double Closet, Broadloom |
| XXXXXXXX | XXX XX, XXXX |
XXXX XXX XXXX |
$XXX,XXX |
| XXX XX, XXXX |
XXXXXX XXX XXXX |
$XXX,XXX |
| XXXXXXXX XXXX | XXX XX, XXXX | $432,000 XXX XXXX |
| XXXXXXXX XXXXXX | XXX XX, XXXX | $429,900 XXX XXXX |

Central Public School
Elementary: PublicVincent Massey Public School
Elementary: PublicWaverley Public School
Elementary: PublicJohn M James School
Elementary: PublicSt. Joseph Catholic Elementary School
Elementary: CatholicDuke of Cambridge Public School
Elementary: PublicCentre for Individual Studies
Secondary: PublicClarke High School
Secondary: PublicHoly Trinity Catholic Secondary School
Secondary: CatholicClarington Central Secondary School
Secondary: PublicBowmanville High School
Secondary: PublicSt. Stephen Catholic Secondary School
Secondary: Catholic

