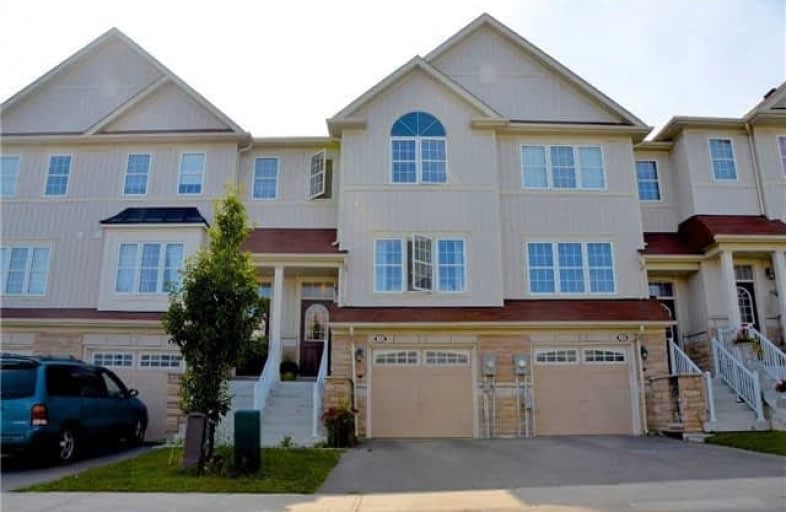Sold on Oct 02, 2017
Note: Property is not currently for sale or for rent.

-
Type: Att/Row/Twnhouse
-
Style: 2-Storey
-
Size: 1100 sqft
-
Lot Size: 17.6 x 92.2 Feet
-
Age: 0-5 years
-
Taxes: $3,107 per year
-
Days on Site: 35 Days
-
Added: Sep 07, 2019 (1 month on market)
-
Updated:
-
Last Checked: 3 months ago
-
MLS®#: E3909807
-
Listed By: Century 21 heritage group ltd., brokerage
Well Appointed And Meticulously Maintained Townhouse! True Open Concept Meets Style And Contemporary Living. Large Kitchen With Island, Pantry, Stainless Steel Appliances And Dark Cabinets. Master Bedroom With Walk In Closet And 4 Piece En-Suite. Garage Access From Basement. Roughed In Bathroom In Almost Completed Basement. Roughed In For Central Vac! Close To Schools, Beaches, And 401!
Extras
Stainless Steel Fridge, Stove, Dishwasher & Microwave. Washer And Dryer, All Elf's, All Window Coverings (Exclude: Drapes In Living Room), Nest Thermostat, Second Ss Fridge In Garage.
Property Details
Facts for 18 Farmstead Drive, Clarington
Status
Days on Market: 35
Last Status: Sold
Sold Date: Oct 02, 2017
Closed Date: Nov 01, 2017
Expiry Date: Dec 28, 2017
Sold Price: $413,500
Unavailable Date: Oct 02, 2017
Input Date: Aug 28, 2017
Property
Status: Sale
Property Type: Att/Row/Twnhouse
Style: 2-Storey
Size (sq ft): 1100
Age: 0-5
Area: Clarington
Community: Bowmanville
Availability Date: Tba/Flex
Inside
Bedrooms: 3
Bedrooms Plus: 1
Bathrooms: 3
Kitchens: 1
Rooms: 7
Den/Family Room: No
Air Conditioning: Central Air
Fireplace: No
Laundry Level: Lower
Washrooms: 3
Utilities
Electricity: Available
Gas: Yes
Cable: Available
Telephone: Available
Building
Basement: Full
Basement 2: Part Fin
Heat Type: Forced Air
Heat Source: Gas
Exterior: Alum Siding
Exterior: Brick
Water Supply: Municipal
Special Designation: Unknown
Parking
Driveway: Mutual
Garage Spaces: 1
Garage Type: Built-In
Covered Parking Spaces: 2
Total Parking Spaces: 3
Fees
Tax Year: 2017
Tax Legal Description: Unit 64, Level 1, Dscp 238
Taxes: $3,107
Highlights
Feature: Golf
Feature: Grnbelt/Conserv
Feature: Hospital
Feature: Marina
Feature: Rec Centre
Feature: School
Land
Cross Street: Green Rd & Mcbride A
Municipality District: Clarington
Fronting On: West
Pool: None
Sewer: Sewers
Lot Depth: 92.2 Feet
Lot Frontage: 17.6 Feet
Additional Media
- Virtual Tour: https://www.youtube.com/watch?v=IjAYXoBGf5o&feature=youtu.be
Rooms
Room details for 18 Farmstead Drive, Clarington
| Type | Dimensions | Description |
|---|---|---|
| Living Main | 5.63 x 3.53 | Open Concept, Combined W/Dining, Broadloom |
| Dining Main | 5.63 x 3.53 | Open Concept, Combined W/Living, Broadloom |
| Kitchen Main | 4.14 x 5.05 | Centre Island, Pantry, Stainless Steel Appl |
| Breakfast Main | 4.14 x 5.05 | W/O To Yard, Combined W/Kitchen, Tile Floor |
| 2nd Br 2nd | 2.20 x 4.50 | Large Window, Large Closet, Broadloom |
| 3rd Br 2nd | 2.50 x 3.40 | Large Window, Large Closet, Broadloom |
| Master 2nd | 4.14 x 3.47 | W/I Closet, 4 Pc Ensuite, Large Window |
| Rec Lower | 4.80 x 5.00 | Unfinished |

| XXXXXXXX | XXX XX, XXXX |
XXXX XXX XXXX |
$XXX,XXX |
| XXX XX, XXXX |
XXXXXX XXX XXXX |
$XXX,XXX | |
| XXXXXXXX | XXX XX, XXXX |
XXXXXXX XXX XXXX |
|
| XXX XX, XXXX |
XXXXXX XXX XXXX |
$XXX,XXX | |
| XXXXXXXX | XXX XX, XXXX |
XXXXXXX XXX XXXX |
|
| XXX XX, XXXX |
XXXXXX XXX XXXX |
$XXX,XXX |
| XXXXXXXX XXXX | XXX XX, XXXX | $413,500 XXX XXXX |
| XXXXXXXX XXXXXX | XXX XX, XXXX | $434,900 XXX XXXX |
| XXXXXXXX XXXXXXX | XXX XX, XXXX | XXX XXXX |
| XXXXXXXX XXXXXX | XXX XX, XXXX | $465,000 XXX XXXX |
| XXXXXXXX XXXXXXX | XXX XX, XXXX | XXX XXXX |
| XXXXXXXX XXXXXX | XXX XX, XXXX | $415,500 XXX XXXX |

Central Public School
Elementary: PublicWaverley Public School
Elementary: PublicDr Ross Tilley Public School
Elementary: PublicSt. Elizabeth Catholic Elementary School
Elementary: CatholicHoly Family Catholic Elementary School
Elementary: CatholicCharles Bowman Public School
Elementary: PublicCentre for Individual Studies
Secondary: PublicCourtice Secondary School
Secondary: PublicHoly Trinity Catholic Secondary School
Secondary: CatholicClarington Central Secondary School
Secondary: PublicBowmanville High School
Secondary: PublicSt. Stephen Catholic Secondary School
Secondary: Catholic
