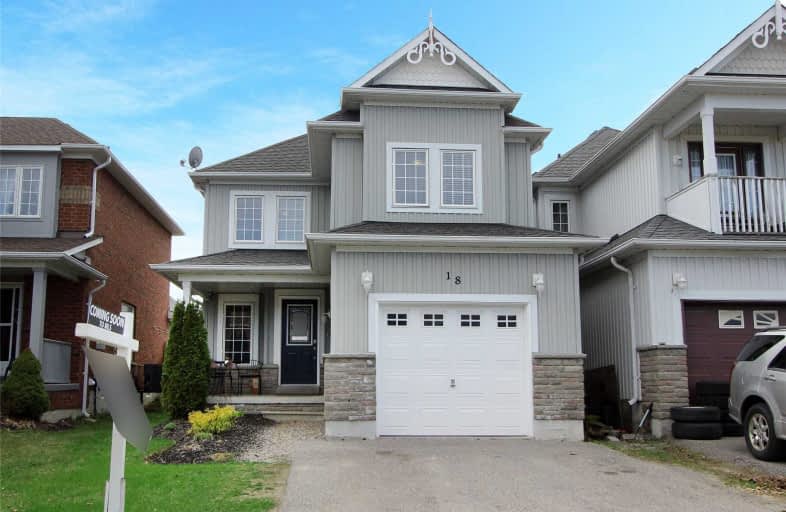Sold on May 03, 2019
Note: Property is not currently for sale or for rent.

-
Type: Detached
-
Style: 2-Storey
-
Size: 1100 sqft
-
Lot Size: 29.53 x 123.06 Feet
-
Age: 6-15 years
-
Taxes: $3,534 per year
-
Days on Site: 4 Days
-
Added: Sep 07, 2019 (4 days on market)
-
Updated:
-
Last Checked: 3 months ago
-
MLS®#: E4430674
-
Listed By: Royal service real estate inc., brokerage
Wonderful Starter Home In The Village Of Newcastle! Open Concept Main Floor Including Eat-In Kitchen, With Breakfast Bar & Walk-Out To Patio & Level, Fenced Yard. Living/Dining Combination With Engineered Hardwood & Filled With Bright, Natural Light. 3 Bedrooms, 3 Bathrooms. Master With Ensuite & W/I Closet. Finished Basement With Laundry, Storage & Rec Room. Covered Front Porch & Main Floor Access To Single Car Garage & Driveway Parking For 2.
Extras
Walking Distance To Schools, Shopping, Restaurants, Library, Public Transit And Parks. Convenient Location For Commuters Using Both Hwy 401 And Hwy 115. Includes B/I Dishwasher & B/I Microwave, Hyrdropool Hottub, All Elfs, Blinds, C/Air*
Property Details
Facts for 18 Harmer Drive, Clarington
Status
Days on Market: 4
Last Status: Sold
Sold Date: May 03, 2019
Closed Date: Jul 30, 2019
Expiry Date: Jul 31, 2019
Sold Price: $500,000
Unavailable Date: May 03, 2019
Input Date: Apr 29, 2019
Property
Status: Sale
Property Type: Detached
Style: 2-Storey
Size (sq ft): 1100
Age: 6-15
Area: Clarington
Community: Newcastle
Availability Date: 60-90/Tba
Inside
Bedrooms: 3
Bathrooms: 3
Kitchens: 1
Rooms: 7
Den/Family Room: No
Air Conditioning: Central Air
Fireplace: No
Laundry Level: Lower
Central Vacuum: N
Washrooms: 3
Utilities
Electricity: Yes
Gas: Yes
Cable: Available
Telephone: Available
Building
Basement: Finished
Heat Type: Forced Air
Heat Source: Gas
Exterior: Stone
Exterior: Vinyl Siding
Elevator: N
UFFI: No
Water Supply: Municipal
Physically Handicapped-Equipped: N
Special Designation: Unknown
Retirement: N
Parking
Driveway: Pvt Double
Garage Spaces: 1
Garage Type: Attached
Covered Parking Spaces: 2
Total Parking Spaces: 3
Fees
Tax Year: 2018
Tax Legal Description: Pt Lt26, Pl 40M2166, Pt2 Pl40R23126
Taxes: $3,534
Highlights
Feature: Fenced Yard
Feature: Library
Feature: Park
Feature: Place Of Worship
Feature: Public Transit
Feature: School
Land
Cross Street: Edward St E & Harmer
Municipality District: Clarington
Fronting On: West
Pool: None
Sewer: Sewers
Lot Depth: 123.06 Feet
Lot Frontage: 29.53 Feet
Acres: < .50
Zoning: Residential
Waterfront: None
Additional Media
- Virtual Tour: https://video214.com/play/Y5T46HTid0xNCJ295LdEeQ/s/dark
Rooms
Room details for 18 Harmer Drive, Clarington
| Type | Dimensions | Description |
|---|---|---|
| Kitchen Main | 2.71 x 4.34 | Ceramic Floor, Double Sink, Breakfast Bar |
| Breakfast Main | 2.59 x 3.28 | Ceramic Floor, Sliding Doors, W/O To Patio |
| Living Main | 3.25 x 3.28 | Combined W/Dining, Hardwood Floor, W/O To Garage |
| Dining Main | 2.91 x 3.38 | Combined W/Dining, Hardwood Floor, O/Looks Backyard |
| Master 2nd | 3.19 x 4.37 | Broadloom, 3 Pc Ensuite, W/I Closet |
| 2nd Br 2nd | 3.20 x 3.71 | Broadloom, Closet |
| 3rd Br 2nd | 2.94 x 3.51 | Broadloom, Closet |
| Rec Bsmt | 2.89 x 5.71 | Laminate, Window |
| XXXXXXXX | XXX XX, XXXX |
XXXX XXX XXXX |
$XXX,XXX |
| XXX XX, XXXX |
XXXXXX XXX XXXX |
$XXX,XXX |
| XXXXXXXX XXXX | XXX XX, XXXX | $500,000 XXX XXXX |
| XXXXXXXX XXXXXX | XXX XX, XXXX | $499,900 XXX XXXX |

Orono Public School
Elementary: PublicThe Pines Senior Public School
Elementary: PublicJohn M James School
Elementary: PublicSt. Joseph Catholic Elementary School
Elementary: CatholicSt. Francis of Assisi Catholic Elementary School
Elementary: CatholicNewcastle Public School
Elementary: PublicCentre for Individual Studies
Secondary: PublicClarke High School
Secondary: PublicHoly Trinity Catholic Secondary School
Secondary: CatholicClarington Central Secondary School
Secondary: PublicBowmanville High School
Secondary: PublicSt. Stephen Catholic Secondary School
Secondary: Catholic

