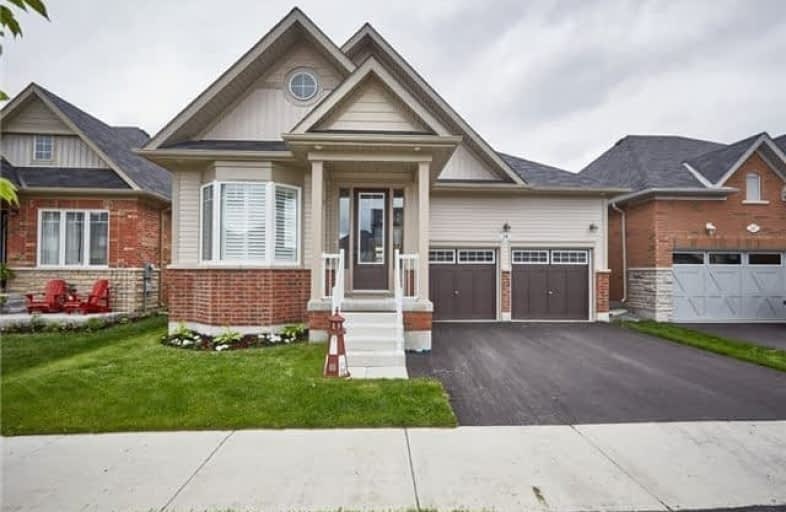Sold on Aug 24, 2017
Note: Property is not currently for sale or for rent.

-
Type: Detached
-
Style: Bungalow
-
Size: 1500 sqft
-
Lot Size: 43.31 x 95 Feet
-
Age: 0-5 years
-
Taxes: $4,944 per year
-
Days on Site: 49 Days
-
Added: Sep 07, 2019 (1 month on market)
-
Updated:
-
Last Checked: 3 months ago
-
MLS®#: E3863665
-
Listed By: Re/max west realty inc., brokerage
Welcome To The Port Of Newcastle. Miles Of Hiking Trails Nearby. Beautiful Lkview Settings. New Comm By The Lk W/ Extensive Amenities. Settle Down In A Picture Perfect Bungalow. Porcelain And Upgraded Hardwood Floors And Highend Fin. Are Spread Out Th/Out. Cust. Barn Door Stainless Professional Apps, Ptlts, Cali Shutters, Gas Fp, Granite Counters, Sparkling Backsplash All Spread Out Over 1600 Sq Feet. Full Footprint Bsmt Ready For Your Personal Touch.
Extras
Fridge, Stove, Dw, Microwave, All Elf's & All Window Coverings Exclude- Breakfast & Island Elf. Admirals (Yacht) Club Membership Inclds: Pool, Gym, Movie Theatre & More.
Property Details
Facts for 18 Keating Drive, Clarington
Status
Days on Market: 49
Last Status: Sold
Sold Date: Aug 24, 2017
Closed Date: Oct 20, 2017
Expiry Date: Sep 30, 2017
Sold Price: $580,000
Unavailable Date: Aug 24, 2017
Input Date: Jul 06, 2017
Property
Status: Sale
Property Type: Detached
Style: Bungalow
Size (sq ft): 1500
Age: 0-5
Area: Clarington
Community: Newcastle
Availability Date: 60/90/Tba
Inside
Bedrooms: 3
Bathrooms: 2
Kitchens: 1
Rooms: 7
Den/Family Room: No
Air Conditioning: Central Air
Fireplace: Yes
Washrooms: 2
Building
Basement: Full
Basement 2: Unfinished
Heat Type: Forced Air
Heat Source: Gas
Exterior: Brick
Water Supply: Municipal
Special Designation: Unknown
Parking
Driveway: Private
Garage Spaces: 2
Garage Type: Built-In
Covered Parking Spaces: 3
Total Parking Spaces: 5
Fees
Tax Year: 2017
Tax Legal Description: Plan 40M2373 Pt Lot Rp 40R28954 Part 4
Taxes: $4,944
Land
Cross Street: Port Of Newscastle &
Municipality District: Clarington
Fronting On: North
Pool: None
Sewer: Sewers
Lot Depth: 95 Feet
Lot Frontage: 43.31 Feet
Additional Media
- Virtual Tour: https://youriguide.com/18_keating_dr_newcastle_on?unbranded
Rooms
Room details for 18 Keating Drive, Clarington
| Type | Dimensions | Description |
|---|---|---|
| Living Ground | 3.56 x 5.07 | Hardwood Floor, Pot Lights, Cathedral Ceiling |
| Dining Ground | 3.53 x 3.32 | Hardwood Floor, Pot Lights, Cathedral Ceiling |
| Kitchen Ground | 2.21 x 2.51 | Porcelain Floor, Pot Lights, Open Concept |
| Breakfast Ground | 2.08 x 3.56 | Porcelain Floor, Pot Lights, W/O To Yard |
| Master Ground | 4.46 x 7.11 | Broadloom, 4 Pc Ensuite, W/I Closet |
| 2nd Br Ground | 3.34 x 3.62 | Broadloom, Closet |
| 3rd Br Ground | 2.84 x 3.56 | Hardwood Floor, Closet |
| XXXXXXXX | XXX XX, XXXX |
XXXX XXX XXXX |
$XXX,XXX |
| XXX XX, XXXX |
XXXXXX XXX XXXX |
$XXX,XXX | |
| XXXXXXXX | XXX XX, XXXX |
XXXXXXX XXX XXXX |
|
| XXX XX, XXXX |
XXXXXX XXX XXXX |
$XXX,XXX |
| XXXXXXXX XXXX | XXX XX, XXXX | $580,000 XXX XXXX |
| XXXXXXXX XXXXXX | XXX XX, XXXX | $609,999 XXX XXXX |
| XXXXXXXX XXXXXXX | XXX XX, XXXX | XXX XXXX |
| XXXXXXXX XXXXXX | XXX XX, XXXX | $650,000 XXX XXXX |

Orono Public School
Elementary: PublicThe Pines Senior Public School
Elementary: PublicJohn M James School
Elementary: PublicSt. Joseph Catholic Elementary School
Elementary: CatholicSt. Francis of Assisi Catholic Elementary School
Elementary: CatholicNewcastle Public School
Elementary: PublicCentre for Individual Studies
Secondary: PublicClarke High School
Secondary: PublicHoly Trinity Catholic Secondary School
Secondary: CatholicClarington Central Secondary School
Secondary: PublicBowmanville High School
Secondary: PublicSt. Stephen Catholic Secondary School
Secondary: Catholic- 3 bath
- 4 bed
- 2500 sqft
129 North Street, Clarington, Ontario • L1B 1H9 • Newcastle



