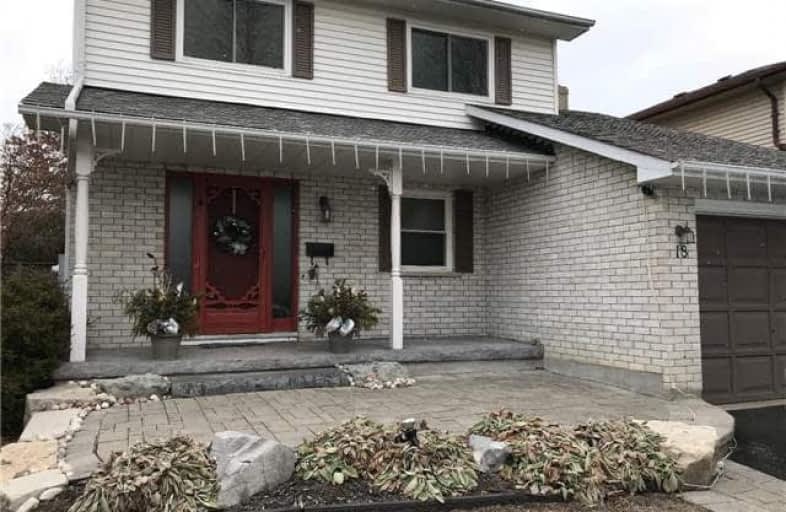
Courtice Intermediate School
Elementary: Public
1.26 km
Monsignor Leo Cleary Catholic Elementary School
Elementary: Catholic
1.71 km
S T Worden Public School
Elementary: Public
1.15 km
Lydia Trull Public School
Elementary: Public
1.87 km
Dr Emily Stowe School
Elementary: Public
1.46 km
Courtice North Public School
Elementary: Public
1.00 km
Monsignor John Pereyma Catholic Secondary School
Secondary: Catholic
5.52 km
Courtice Secondary School
Secondary: Public
1.28 km
Holy Trinity Catholic Secondary School
Secondary: Catholic
2.66 km
Eastdale Collegiate and Vocational Institute
Secondary: Public
3.07 km
O'Neill Collegiate and Vocational Institute
Secondary: Public
5.63 km
Maxwell Heights Secondary School
Secondary: Public
5.36 km




