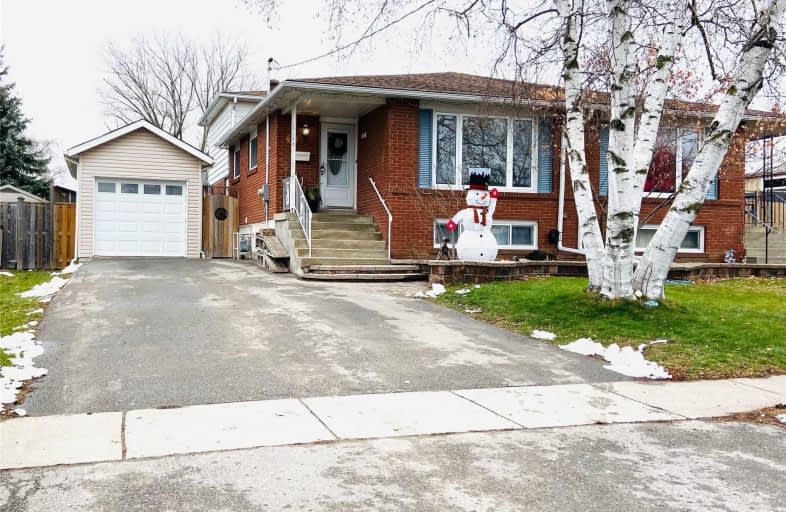Sold on Dec 11, 2020
Note: Property is not currently for sale or for rent.

-
Type: Semi-Detached
-
Style: Backsplit 4
-
Lot Size: 37.8 x 110 Feet
-
Age: No Data
-
Taxes: $3,168 per year
-
Days on Site: 1 Days
-
Added: Dec 10, 2020 (1 day on market)
-
Updated:
-
Last Checked: 3 months ago
-
MLS®#: E5062819
-
Listed By: Homelife/vision realty inc., brokerage
Must See! Spotless Home In Mature Family Area- With Lots Of Updates Must See. New Floors, Fresh Paint, New Carpet In Basement. Shed (2019), Owned Water Heater (2016), Owned Furnace And Humidifier (2015). Driveway (2016), Roof (2015) Gazebo (2017), Concrete Patio In Backyard, (2017), Hot Tub.
Extras
Fridge, Stove, Dishwasher, Washer And Dryer. Excluded: Microwave.
Property Details
Facts for 18 Lawrence Crescent, Clarington
Status
Days on Market: 1
Last Status: Sold
Sold Date: Dec 11, 2020
Closed Date: Feb 11, 2021
Expiry Date: Feb 10, 2021
Sold Price: $627,000
Unavailable Date: Dec 11, 2020
Input Date: Dec 10, 2020
Prior LSC: Listing with no contract changes
Property
Status: Sale
Property Type: Semi-Detached
Style: Backsplit 4
Area: Clarington
Community: Bowmanville
Availability Date: 60 Days
Inside
Bedrooms: 3
Bathrooms: 2
Kitchens: 1
Rooms: 9
Den/Family Room: Yes
Air Conditioning: Central Air
Fireplace: No
Washrooms: 2
Building
Basement: Finished
Heat Type: Forced Air
Heat Source: Gas
Exterior: Alum Siding
Exterior: Brick
UFFI: No
Water Supply: Municipal
Special Designation: Unknown
Parking
Driveway: Private
Garage Spaces: 1
Garage Type: None
Covered Parking Spaces: 4
Total Parking Spaces: 4
Fees
Tax Year: 2020
Tax Legal Description: Pt Lt 22 Pl 684 Bowmanville As In N71505; S/T N43*
Taxes: $3,168
Land
Cross Street: Hwy.57 & Waverley
Municipality District: Clarington
Fronting On: North
Pool: None
Sewer: Sewers
Lot Depth: 110 Feet
Lot Frontage: 37.8 Feet
Rooms
Room details for 18 Lawrence Crescent, Clarington
| Type | Dimensions | Description |
|---|---|---|
| Kitchen Main | 2.42 x 5.10 | Updated, O/Looks Family |
| Living Main | 4.22 x 5.40 | Combined W/Dining |
| Dining Main | 4.22 x 5.40 | Combined W/Living |
| Family Lower | 3.48 x 4.70 | Vinyl Floor, W/O To Deck |
| Br Lower | 2.61 x 4.40 | Vinyl Floor |
| Master Upper | 3.61 x 4.13 | Vinyl Floor |
| Br Upper | 2.62 x 4.16 | Vinyl Floor |
| Rec Bsmt | - | Vinyl Floor, Above Grade Window |
| Laundry Bsmt | 3.41 x 3.11 | Vinyl Floor |
| XXXXXXXX | XXX XX, XXXX |
XXXX XXX XXXX |
$XXX,XXX |
| XXX XX, XXXX |
XXXXXX XXX XXXX |
$XXX,XXX |
| XXXXXXXX XXXX | XXX XX, XXXX | $627,000 XXX XXXX |
| XXXXXXXX XXXXXX | XXX XX, XXXX | $449,900 XXX XXXX |

Central Public School
Elementary: PublicVincent Massey Public School
Elementary: PublicWaverley Public School
Elementary: PublicDr Ross Tilley Public School
Elementary: PublicHoly Family Catholic Elementary School
Elementary: CatholicDuke of Cambridge Public School
Elementary: PublicCentre for Individual Studies
Secondary: PublicCourtice Secondary School
Secondary: PublicHoly Trinity Catholic Secondary School
Secondary: CatholicClarington Central Secondary School
Secondary: PublicBowmanville High School
Secondary: PublicSt. Stephen Catholic Secondary School
Secondary: Catholic

