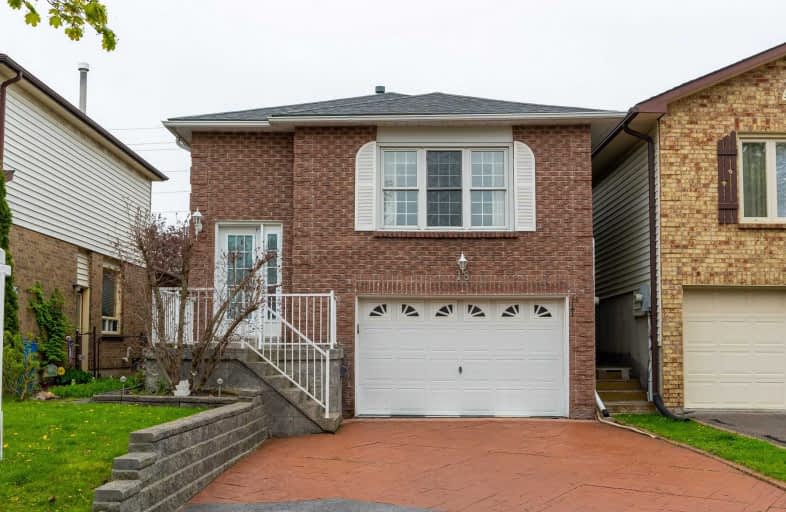Sold on May 27, 2019
Note: Property is not currently for sale or for rent.

-
Type: Detached
-
Style: Bungalow-Raised
-
Lot Size: 29.53 x 140.1 Feet
-
Age: No Data
-
Taxes: $3,864 per year
-
Days on Site: 4 Days
-
Added: Sep 07, 2019 (4 days on market)
-
Updated:
-
Last Checked: 3 months ago
-
MLS®#: E4461840
-
Listed By: Re/max hallmark first group realty ltd., brokerage
This Raised 3 Bedroom Bungalow Shows To Perfection. Beginning With Excellent Bowmanville Location N/W Of The Old Bowmanville Zoo, Great Curb Appeal, Landscaping And Double Custom Driveway/Double Car Garage With Direct Access To Home. The Kitchen Has All Been Upgraded As Have Both 4Pc Washrooms. Main Levil Has Hardwood Flooring & Brdlm. Open Concept Lr & Dr, Upgraded 4 Pc Washroom, Master Bdrm & Second Bdrm. The Finished Lower Level Includes...
Extras
The 3rd Bedroom And A Finished Recreation Room With A B/I Fireplace (As Is) And An Additional Upgraded 4Pc Washroom. All Custom Window Coverings, Stainless Steel Fridge, Stove, B/I Dishwasher, B/I Microwave, Ceiling Fans.
Property Details
Facts for 18 McFeeters Crescent, Clarington
Status
Days on Market: 4
Last Status: Sold
Sold Date: May 27, 2019
Closed Date: Jul 12, 2019
Expiry Date: Nov 23, 2019
Sold Price: $459,000
Unavailable Date: May 27, 2019
Input Date: May 24, 2019
Property
Status: Sale
Property Type: Detached
Style: Bungalow-Raised
Area: Clarington
Community: Bowmanville
Availability Date: Tba
Inside
Bedrooms: 3
Bathrooms: 2
Kitchens: 1
Rooms: 7
Den/Family Room: No
Air Conditioning: Central Air
Fireplace: No
Washrooms: 2
Building
Basement: Finished
Heat Type: Forced Air
Heat Source: Gas
Exterior: Brick
Exterior: Vinyl Siding
Water Supply: Municipal
Special Designation: Unknown
Parking
Driveway: Pvt Double
Garage Spaces: 2
Garage Type: Built-In
Covered Parking Spaces: 3
Total Parking Spaces: 5
Fees
Tax Year: 2019
Tax Legal Description: Plan 10M791 Pt Lot 6 Now Rp 10R2705 Pt 12
Taxes: $3,864
Land
Cross Street: King Street & Mearns
Municipality District: Clarington
Fronting On: West
Parcel Number: 266300115
Pool: Inground
Sewer: Sewers
Lot Depth: 140.1 Feet
Lot Frontage: 29.53 Feet
Rooms
Room details for 18 McFeeters Crescent, Clarington
| Type | Dimensions | Description |
|---|---|---|
| Living Main | 4.34 x 5.09 | Hardwood Floor |
| Dining Main | 2.89 x 3.24 | Hardwood Floor |
| Kitchen Main | 3.45 x 5.19 | Sliding Doors, Eat-In Kitchen, W/O To Deck |
| Master Main | 3.64 x 3.84 | Broadloom |
| 2nd Br Main | 3.09 x 3.20 | Broadloom |
| 3rd Br Lower | 3.09 x 3.20 | Laminate |
| Rec Lower | 3.29 x 7.64 | Laminate |
| XXXXXXXX | XXX XX, XXXX |
XXXX XXX XXXX |
$XXX,XXX |
| XXX XX, XXXX |
XXXXXX XXX XXXX |
$XXX,XXX | |
| XXXXXXXX | XXX XX, XXXX |
XXXX XXX XXXX |
$XXX,XXX |
| XXX XX, XXXX |
XXXXXX XXX XXXX |
$XXX,XXX |
| XXXXXXXX XXXX | XXX XX, XXXX | $459,000 XXX XXXX |
| XXXXXXXX XXXXXX | XXX XX, XXXX | $459,000 XXX XXXX |
| XXXXXXXX XXXX | XXX XX, XXXX | $485,000 XXX XXXX |
| XXXXXXXX XXXXXX | XXX XX, XXXX | $449,900 XXX XXXX |

Central Public School
Elementary: PublicVincent Massey Public School
Elementary: PublicJohn M James School
Elementary: PublicHarold Longworth Public School
Elementary: PublicSt. Joseph Catholic Elementary School
Elementary: CatholicDuke of Cambridge Public School
Elementary: PublicCentre for Individual Studies
Secondary: PublicClarke High School
Secondary: PublicHoly Trinity Catholic Secondary School
Secondary: CatholicClarington Central Secondary School
Secondary: PublicBowmanville High School
Secondary: PublicSt. Stephen Catholic Secondary School
Secondary: Catholic

