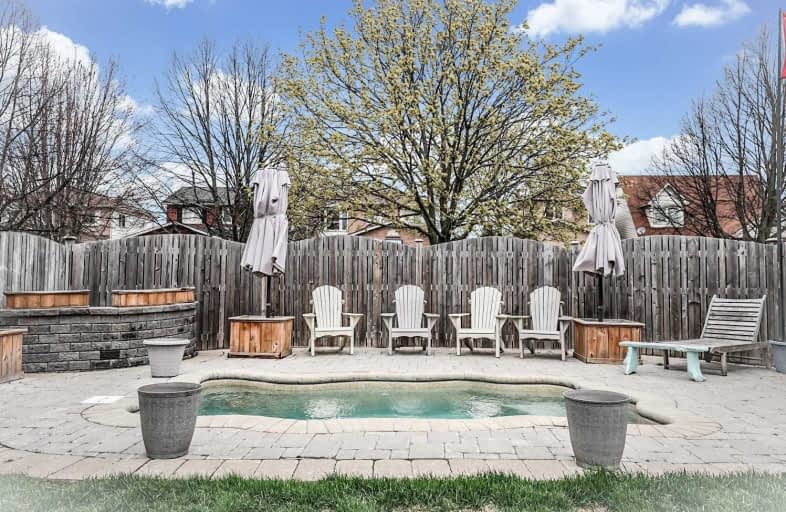
3D Walkthrough

Orono Public School
Elementary: Public
6.98 km
The Pines Senior Public School
Elementary: Public
2.76 km
John M James School
Elementary: Public
7.39 km
St. Joseph Catholic Elementary School
Elementary: Catholic
7.77 km
St. Francis of Assisi Catholic Elementary School
Elementary: Catholic
1.91 km
Newcastle Public School
Elementary: Public
1.03 km
Centre for Individual Studies
Secondary: Public
8.81 km
Clarke High School
Secondary: Public
2.85 km
Holy Trinity Catholic Secondary School
Secondary: Catholic
15.50 km
Clarington Central Secondary School
Secondary: Public
10.27 km
Bowmanville High School
Secondary: Public
7.90 km
St. Stephen Catholic Secondary School
Secondary: Catholic
9.50 km




