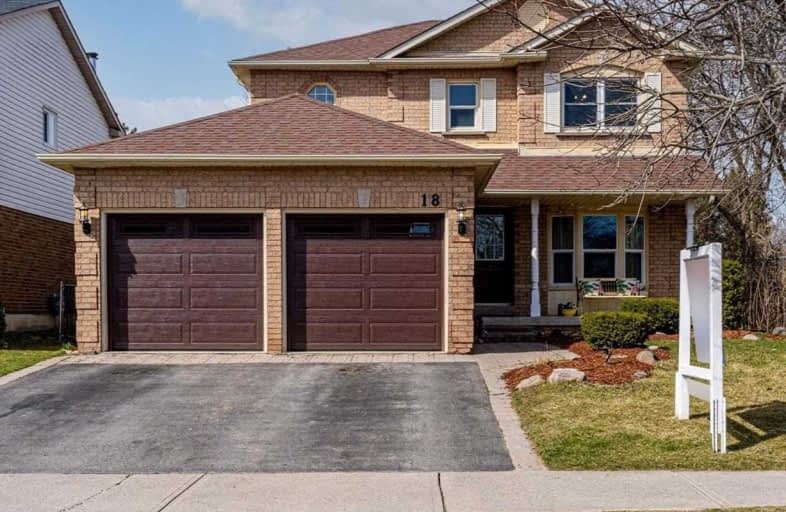
Video Tour

Orono Public School
Elementary: Public
7.11 km
The Pines Senior Public School
Elementary: Public
2.90 km
John M James School
Elementary: Public
7.50 km
St. Joseph Catholic Elementary School
Elementary: Catholic
7.85 km
St. Francis of Assisi Catholic Elementary School
Elementary: Catholic
1.94 km
Newcastle Public School
Elementary: Public
0.96 km
Centre for Individual Studies
Secondary: Public
8.93 km
Clarke High School
Secondary: Public
2.99 km
Holy Trinity Catholic Secondary School
Secondary: Catholic
15.60 km
Clarington Central Secondary School
Secondary: Public
10.37 km
Bowmanville High School
Secondary: Public
8.00 km
St. Stephen Catholic Secondary School
Secondary: Catholic
9.62 km



