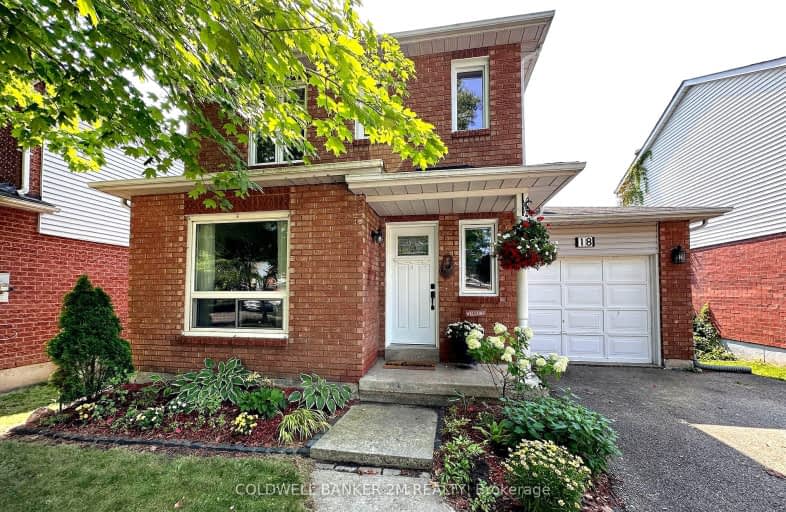Car-Dependent
- Most errands require a car.
36
/100
Somewhat Bikeable
- Most errands require a car.
37
/100

Orono Public School
Elementary: Public
7.50 km
The Pines Senior Public School
Elementary: Public
3.25 km
John M James School
Elementary: Public
6.08 km
St. Joseph Catholic Elementary School
Elementary: Catholic
6.15 km
St. Francis of Assisi Catholic Elementary School
Elementary: Catholic
0.32 km
Newcastle Public School
Elementary: Public
1.37 km
Centre for Individual Studies
Secondary: Public
7.48 km
Clarke High School
Secondary: Public
3.33 km
Holy Trinity Catholic Secondary School
Secondary: Catholic
13.97 km
Clarington Central Secondary School
Secondary: Public
8.79 km
Bowmanville High School
Secondary: Public
6.43 km
St. Stephen Catholic Secondary School
Secondary: Catholic
8.22 km
-
Barley Park
Clarington ON 1.43km -
Brookhouse Park
Clarington ON 1.64km -
Wimot water front trail
Clarington ON 2.04km
-
RBC Royal Bank
1 Wheelhouse Dr, Newcastle ON L1B 1B9 2.02km -
RBC - Bowmanville
55 King St E, Bowmanville ON L1C 1N4 7.03km -
TD Bank Financial Group
39 Temperance St (at Liberty St), Bowmanville ON L1C 3A5 7.12km






