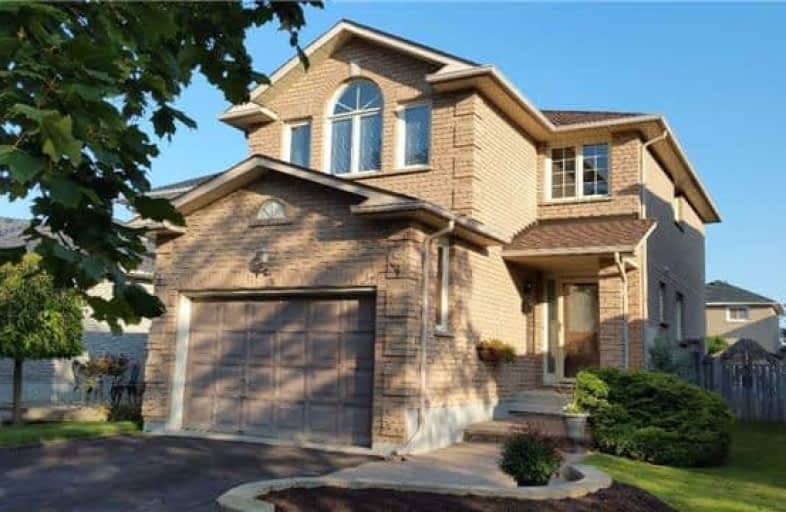Sold on Sep 26, 2017
Note: Property is not currently for sale or for rent.

-
Type: Detached
-
Style: 2-Storey
-
Lot Size: 32.32 x 111.55 Feet
-
Age: No Data
-
Taxes: $3,486 per year
-
Days on Site: 5 Days
-
Added: Sep 07, 2019 (5 days on market)
-
Updated:
-
Last Checked: 3 months ago
-
MLS®#: E3933878
-
Listed By: Royal heritage realty ltd., brokerage
This 3 Bedroom All Brick Family Home Is Move In Ready. Showing Pride Of Ownership Inside And Out Featuring Spacious 2nd Floor Family Room With Gas Fireplace, Master Having A 3 Pc Ensuite And Walk-In Closet. Freshly Painted Throughout. Main Floor Laundry Room And Good Size Foyer. No Sidewalk. Interlock Walkway
Extras
Fridge, Stove, B/I Dishwasher, B/I Microwave, Stack-Able Front Load Washer & Dryer, All Window Coverings, Fag Furnace, Central Air, R/I Central Vac. R/I Central Vac. Re-Shingled (2012),
Property Details
Facts for 18 Stagemaster Crescent, Clarington
Status
Days on Market: 5
Last Status: Sold
Sold Date: Sep 26, 2017
Closed Date: Oct 26, 2017
Expiry Date: Jan 16, 2018
Sold Price: $499,000
Unavailable Date: Sep 26, 2017
Input Date: Sep 21, 2017
Property
Status: Sale
Property Type: Detached
Style: 2-Storey
Area: Clarington
Community: Courtice
Availability Date: Immed/Tba
Inside
Bedrooms: 3
Bathrooms: 3
Kitchens: 1
Rooms: 7
Den/Family Room: Yes
Air Conditioning: Central Air
Fireplace: Yes
Laundry Level: Main
Washrooms: 3
Building
Basement: Finished
Heat Type: Forced Air
Heat Source: Gas
Exterior: Brick
Elevator: N
UFFI: No
Energy Certificate: N
Green Verification Status: N
Water Supply: Municipal
Special Designation: Unknown
Other Structures: Garden Shed
Retirement: N
Parking
Driveway: Pvt Double
Garage Spaces: 2
Garage Type: Built-In
Covered Parking Spaces: 4
Total Parking Spaces: 5
Fees
Tax Year: 2017
Tax Legal Description: Pl 40M1779, Pt Lt 12 Now Rp 40R15866 Pt 4
Taxes: $3,486
Highlights
Feature: Fenced Yard
Feature: Public Transit
Land
Cross Street: Sandringham/Avondale
Municipality District: Clarington
Fronting On: North
Pool: None
Sewer: Sewers
Lot Depth: 111.55 Feet
Lot Frontage: 32.32 Feet
Zoning: Residential
Waterfront: None
Rooms
Room details for 18 Stagemaster Crescent, Clarington
| Type | Dimensions | Description |
|---|---|---|
| Living Main | 3.06 x 3.19 | Hardwood Floor, Open Concept |
| Dining Main | 3.17 x 2.92 | Hardwood Floor, Open Concept |
| Kitchen Main | 2.99 x 4.39 | Ceramic Floor, B/I Dishwasher |
| Breakfast Main | - | W/O To Deck, Pantry, Ceramic Floor |
| Family 2nd | 3.99 x 4.24 | Hardwood Floor, Gas Fireplace, Large Window |
| Laundry Main | 1.53 x 2.04 | |
| Master 2nd | 3.82 x 3.45 | Broadloom, 3 Pc Bath, W/I Closet |
| 2nd Br 2nd | 2.49 x 3.03 | Broadloom, Closet, Window |
| 3rd Br 2nd | 2.51 x 3.05 | Broadloom, Closet, Window |
| Rec Lower | 3.03 x 7.67 | Broadloom, L-Shaped Room, Pot Lights |
| Utility Lower | 2.36 x 3.64 | |
| Other Lower | 3.64 x 2.36 | L-Shaped Room, Broadloom |
| XXXXXXXX | XXX XX, XXXX |
XXXX XXX XXXX |
$XXX,XXX |
| XXX XX, XXXX |
XXXXXX XXX XXXX |
$XXX,XXX | |
| XXXXXXXX | XXX XX, XXXX |
XXXXXXX XXX XXXX |
|
| XXX XX, XXXX |
XXXXXX XXX XXXX |
$XXX,XXX |
| XXXXXXXX XXXX | XXX XX, XXXX | $499,000 XXX XXXX |
| XXXXXXXX XXXXXX | XXX XX, XXXX | $499,000 XXX XXXX |
| XXXXXXXX XXXXXXX | XXX XX, XXXX | XXX XXXX |
| XXXXXXXX XXXXXX | XXX XX, XXXX | $499,900 XXX XXXX |

Courtice Intermediate School
Elementary: PublicLydia Trull Public School
Elementary: PublicDr Emily Stowe School
Elementary: PublicCourtice North Public School
Elementary: PublicGood Shepherd Catholic Elementary School
Elementary: CatholicDr G J MacGillivray Public School
Elementary: PublicMonsignor John Pereyma Catholic Secondary School
Secondary: CatholicCourtice Secondary School
Secondary: PublicHoly Trinity Catholic Secondary School
Secondary: CatholicClarington Central Secondary School
Secondary: PublicSt. Stephen Catholic Secondary School
Secondary: CatholicEastdale Collegiate and Vocational Institute
Secondary: Public

