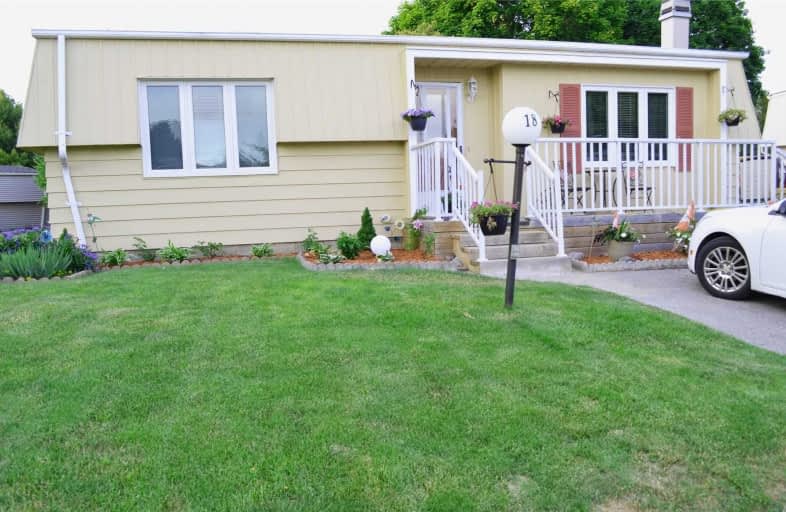Sold on Jul 13, 2020
Note: Property is not currently for sale or for rent.

-
Type: Detached
-
Style: Bungalow
-
Lot Size: 50 x 100 Feet
-
Age: No Data
-
Taxes: $930 per year
-
Days on Site: 21 Days
-
Added: Jun 22, 2020 (3 weeks on market)
-
Updated:
-
Last Checked: 3 months ago
-
MLS®#: E4803116
-
Listed By: Coldwell banker - r.m.r. real estate, brokerage
Sought After Wilmot Creek, An Adult Lifestyle Community On Lake Ontario. This Home Backs Onto The 9th Hole, Provides Views Of Lake Ontario, And A Short Walk To The Wheelhouse Community Centre. Well Maintained And Open Concept Living. New Windows 2018, New Deck Railing 2019, New Broadloom In Sunroom Just Replaced. Rooms Freshly Painted, And Exterior Of Home Painted 2019. Nothing To Do; Move In Ready!
Extras
Incl: Fridge, Stove, B/I Dishwasher, Washer, Dryer, All Window Blinds, All Electric Light Fixtures, Cac And Water Heater (All Owned). Monthly Fees = $832.41 + Taxes $77.48 = $909.89
Property Details
Facts for 18 The Cove Road, Clarington
Status
Days on Market: 21
Last Status: Sold
Sold Date: Jul 13, 2020
Closed Date: Aug 13, 2020
Expiry Date: Nov 22, 2020
Sold Price: $285,000
Unavailable Date: Jul 13, 2020
Input Date: Jun 22, 2020
Prior LSC: Sold
Property
Status: Sale
Property Type: Detached
Style: Bungalow
Area: Clarington
Community: Newcastle
Availability Date: Flex
Inside
Bedrooms: 2
Bathrooms: 1
Kitchens: 1
Rooms: 6
Den/Family Room: No
Air Conditioning: Central Air
Fireplace: Yes
Laundry Level: Main
Central Vacuum: N
Washrooms: 1
Building
Basement: Crawl Space
Heat Type: Forced Air
Heat Source: Electric
Exterior: Alum Siding
Elevator: N
Water Supply: Municipal
Special Designation: Unknown
Retirement: Y
Parking
Driveway: Pvt Double
Garage Type: None
Covered Parking Spaces: 2
Total Parking Spaces: 2
Fees
Tax Year: 2019
Tax Legal Description: Site 472
Taxes: $930
Highlights
Feature: Golf
Feature: Grnbelt/Conserv
Feature: Lake/Pond
Feature: Level
Feature: Public Transit
Feature: Rec Centre
Land
Cross Street: Wilmot Trail/The Cov
Municipality District: Clarington
Fronting On: North
Pool: Inground
Sewer: Sewers
Lot Depth: 100 Feet
Lot Frontage: 50 Feet
Rooms
Room details for 18 The Cove Road, Clarington
| Type | Dimensions | Description |
|---|---|---|
| Kitchen Main | 2.50 x 3.59 | Laminate, Ceramic Back Splash, Galley Kitchen |
| Living Main | 4.18 x 4.72 | Laminate, Gas Fireplace, Window |
| Dining Main | 2.47 x 2.62 | Laminate, W/O To Sunroom, Open Concept |
| Sunroom Main | 2.67 x 5.08 | W/O To Deck, O/Looks Backyard |
| Foyer Main | 1.70 x 3.44 | Laminate, Closet, Open Concept |
| Master Main | 3.44 x 4.11 | Laminate, Double Closet, Window |
| 2nd Br Main | 1.52 x 2.92 | Laminate, Closet, Window |
| XXXXXXXX | XXX XX, XXXX |
XXXX XXX XXXX |
$XXX,XXX |
| XXX XX, XXXX |
XXXXXX XXX XXXX |
$XXX,XXX | |
| XXXXXXXX | XXX XX, XXXX |
XXXX XXX XXXX |
$XXX,XXX |
| XXX XX, XXXX |
XXXXXX XXX XXXX |
$XXX,XXX |
| XXXXXXXX XXXX | XXX XX, XXXX | $285,000 XXX XXXX |
| XXXXXXXX XXXXXX | XXX XX, XXXX | $292,900 XXX XXXX |
| XXXXXXXX XXXX | XXX XX, XXXX | $252,000 XXX XXXX |
| XXXXXXXX XXXXXX | XXX XX, XXXX | $254,900 XXX XXXX |

The Pines Senior Public School
Elementary: PublicVincent Massey Public School
Elementary: PublicJohn M James School
Elementary: PublicSt. Joseph Catholic Elementary School
Elementary: CatholicSt. Francis of Assisi Catholic Elementary School
Elementary: CatholicNewcastle Public School
Elementary: PublicCentre for Individual Studies
Secondary: PublicClarke High School
Secondary: PublicHoly Trinity Catholic Secondary School
Secondary: CatholicClarington Central Secondary School
Secondary: PublicBowmanville High School
Secondary: PublicSt. Stephen Catholic Secondary School
Secondary: Catholic

