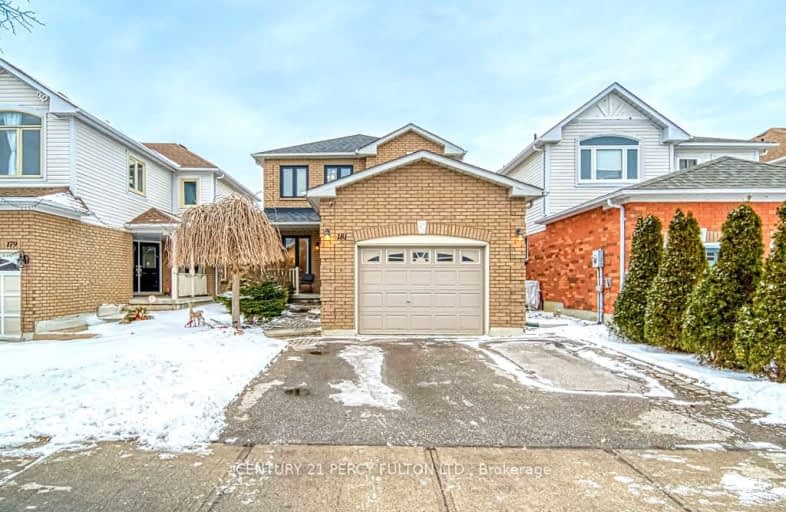Car-Dependent
- Most errands require a car.
35
/100
Somewhat Bikeable
- Most errands require a car.
41
/100

Courtice Intermediate School
Elementary: Public
1.34 km
Lydia Trull Public School
Elementary: Public
0.35 km
Dr Emily Stowe School
Elementary: Public
0.94 km
Courtice North Public School
Elementary: Public
1.31 km
Good Shepherd Catholic Elementary School
Elementary: Catholic
0.14 km
Dr G J MacGillivray Public School
Elementary: Public
1.55 km
G L Roberts Collegiate and Vocational Institute
Secondary: Public
7.03 km
Monsignor John Pereyma Catholic Secondary School
Secondary: Catholic
5.58 km
Courtice Secondary School
Secondary: Public
1.34 km
Holy Trinity Catholic Secondary School
Secondary: Catholic
0.66 km
Clarington Central Secondary School
Secondary: Public
5.87 km
Eastdale Collegiate and Vocational Institute
Secondary: Public
4.45 km
-
Stuart Park
Clarington ON 0.84km -
Downtown Toronto
Clarington ON 1.81km -
Terry Fox Park
Townline Rd S, Oshawa ON 2.21km
-
Localcoin Bitcoin ATM - Clarington Convenience
1561 Hwy 2, Courtice ON L1E 2G5 1.38km -
Scotiabank
1500 Hwy 2, Courtice ON L1E 2T5 1.88km -
President's Choice Financial ATM
1428 Hwy 2, Courtice ON L1E 2J5 2.22km














