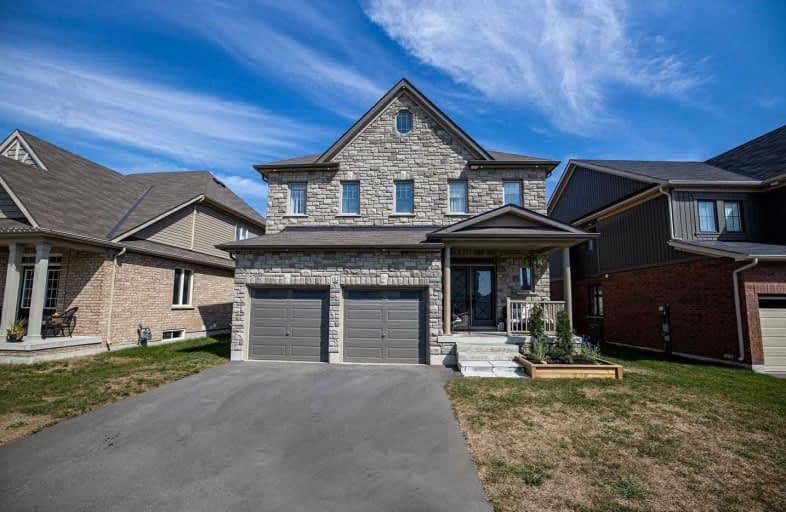
3D Walkthrough

Central Public School
Elementary: Public
3.15 km
John M James School
Elementary: Public
3.20 km
St. Elizabeth Catholic Elementary School
Elementary: Catholic
1.71 km
Harold Longworth Public School
Elementary: Public
2.16 km
Holy Family Catholic Elementary School
Elementary: Catholic
4.22 km
Charles Bowman Public School
Elementary: Public
1.30 km
Centre for Individual Studies
Secondary: Public
2.19 km
Courtice Secondary School
Secondary: Public
6.65 km
Holy Trinity Catholic Secondary School
Secondary: Catholic
6.80 km
Clarington Central Secondary School
Secondary: Public
3.03 km
Bowmanville High School
Secondary: Public
3.56 km
St. Stephen Catholic Secondary School
Secondary: Catholic
1.42 km




